1225 Westerham Drive Pictures
A Closer Look
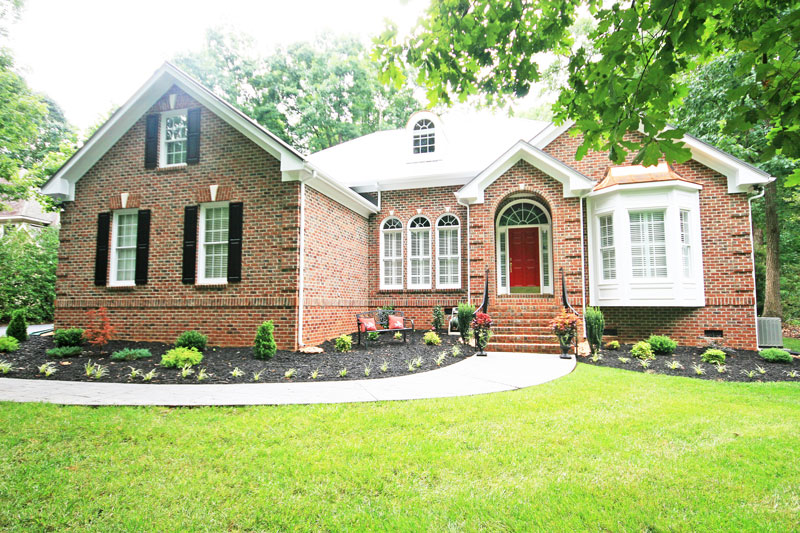
Enjoy the essence of sophisticated living in this all brick well-appointed home!
With over 3100 square feet,nestled deep into a manicured .92-acre wooded
cul de sac, this home is immaculate, move-in condition.
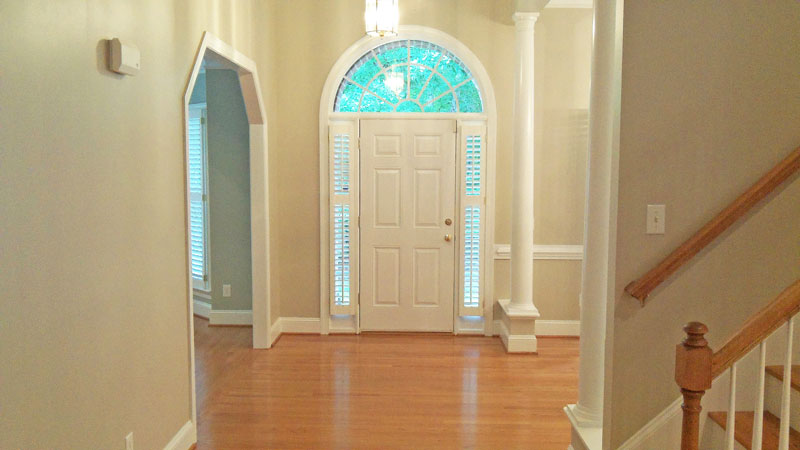
Upon entering the front door, you are welcomed by
a warm, classical elegance.
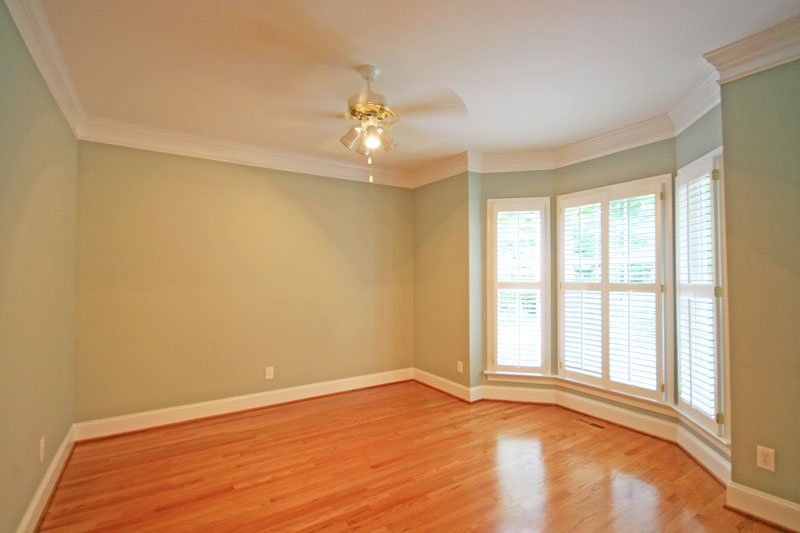
The formal Living Room/Office has a wall of bay windows, crown molding
and trim, with deep luster hardwoods. The classical plantation shutters throughout
the home are first seen in this room.
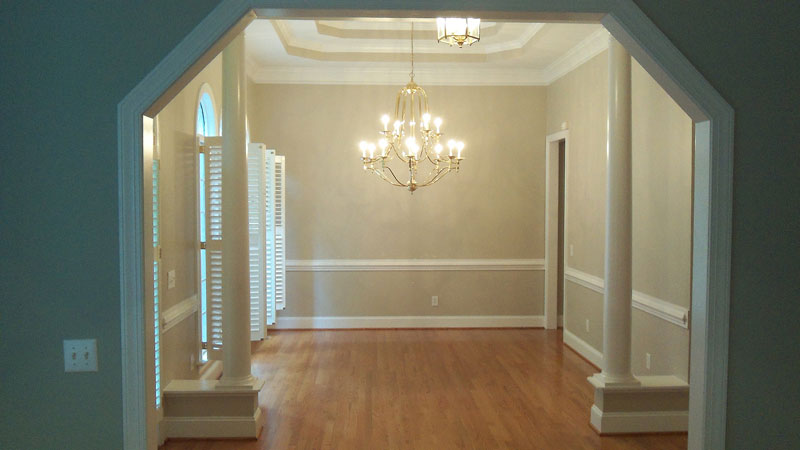
The formal Dining Room has a soft, subtle elegance with entrance columns,
double trey ceiling, and large plantation shuttered windows.
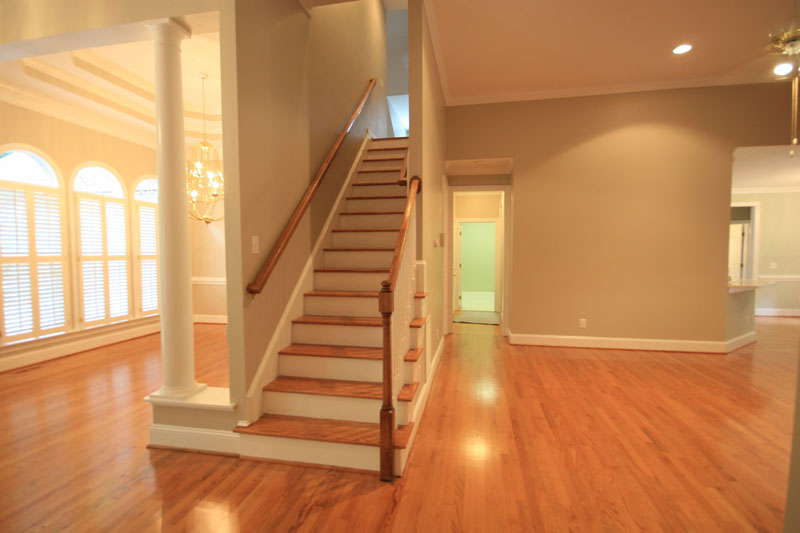
The family room is designed to bring warmth and a space of
calm in the center of the home.
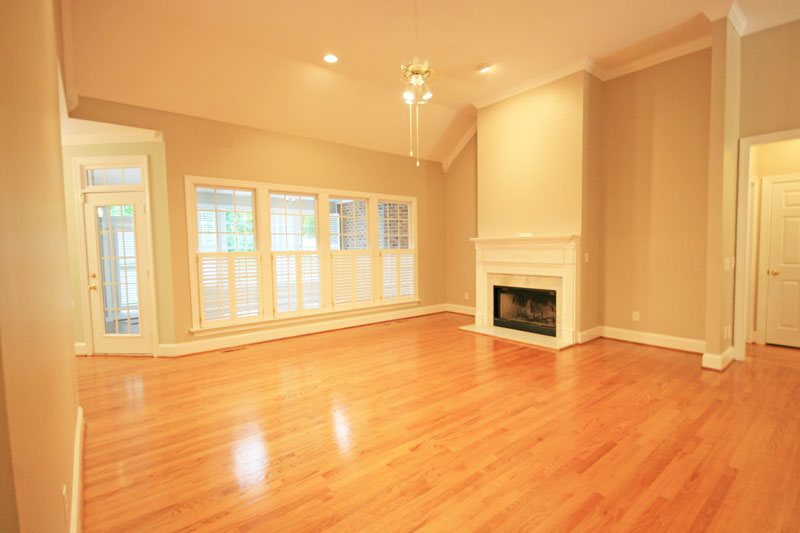
The Family Room is designed for casual and classic living.
The room is large with space for a wide variety of furniture settings and choices.
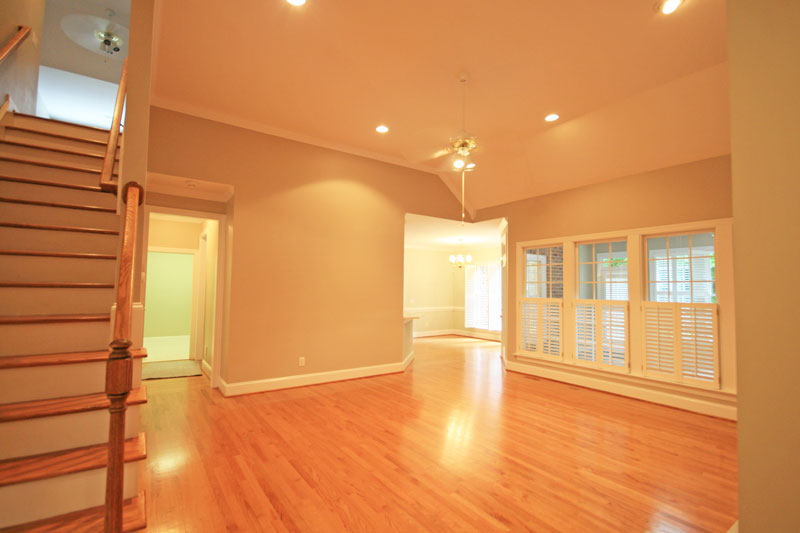
The family room has access and an open view to the sun-lit
3-season sunroom and expansive fenced yard beyond.
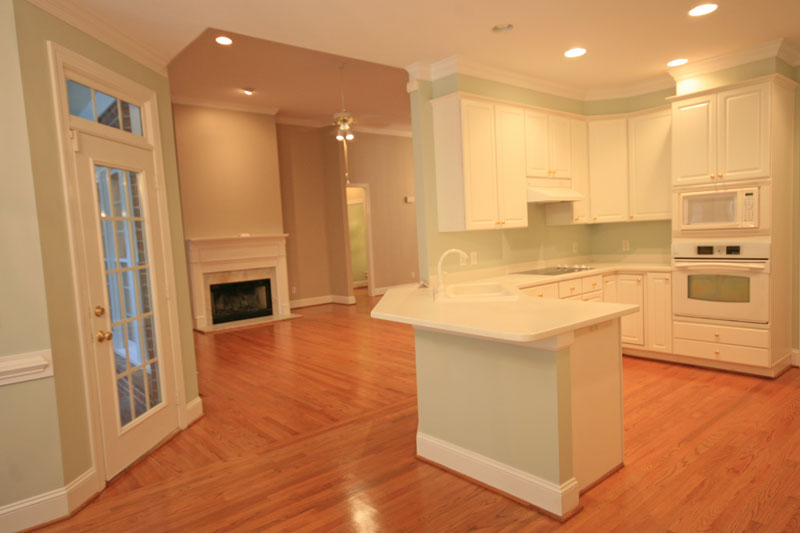
The classic white kitchen has access to the family room, dining room,
breakfast area and leads right onto the beautiful
sunroom for easy entertaining.
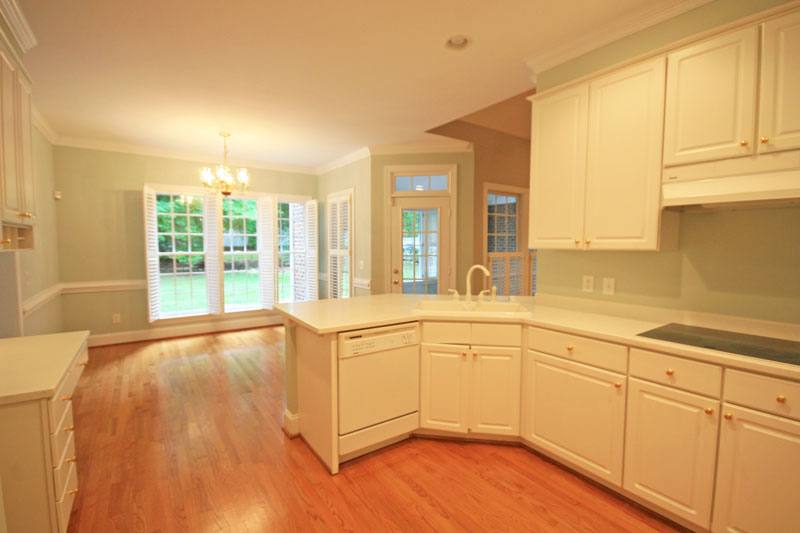
The Kitchen has the perfect desk area for planning and
cookbooks, and is ideal as the central message area.
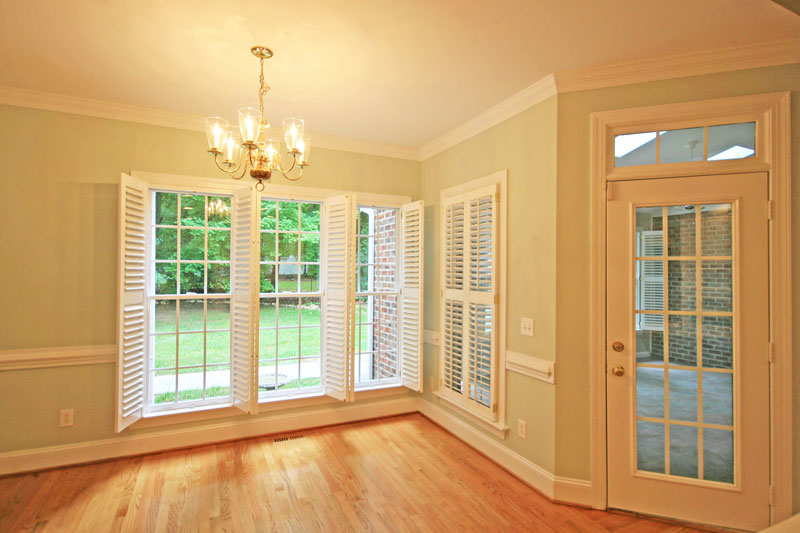
The breakfast area is roomy and well lighted from its own wall of
windows but also the bright sunroom. All the plantation shuttered windows
carefully combine style and practicality in these important areas of the home.
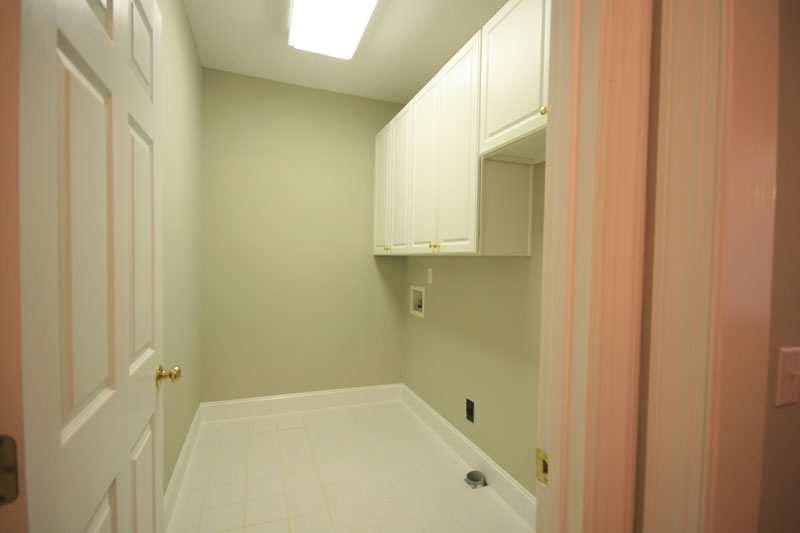
The Laundry Room has wonderful storage and the perfect
tiled floor. It makes this bit of work just a bit more easy.
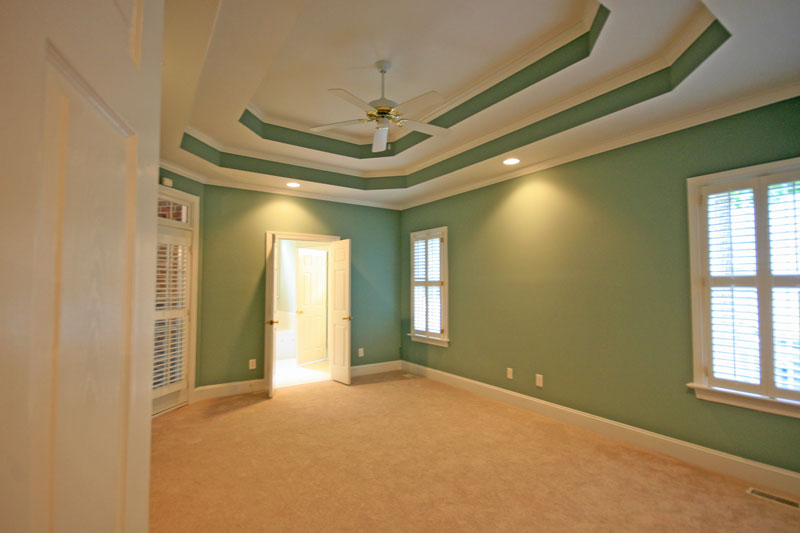
Large, dramatic with double trey ceiling and access to
the 3-Season Sunroom.
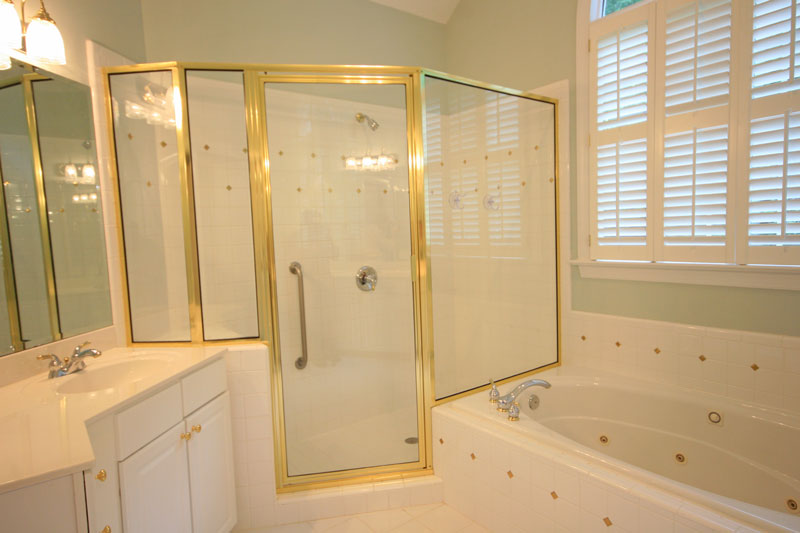
With dual vanities, large walk in shower, whirlpool, and large windows,
the master bath is perfectly designed for ease and comfort.
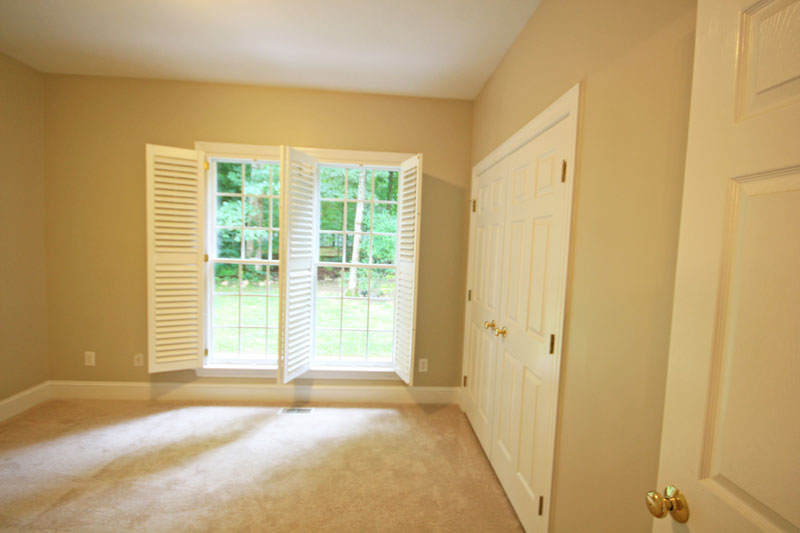
The first floor has two additional spacious bedrooms with large
closets, wide windows and the beautiful plantation shutters.
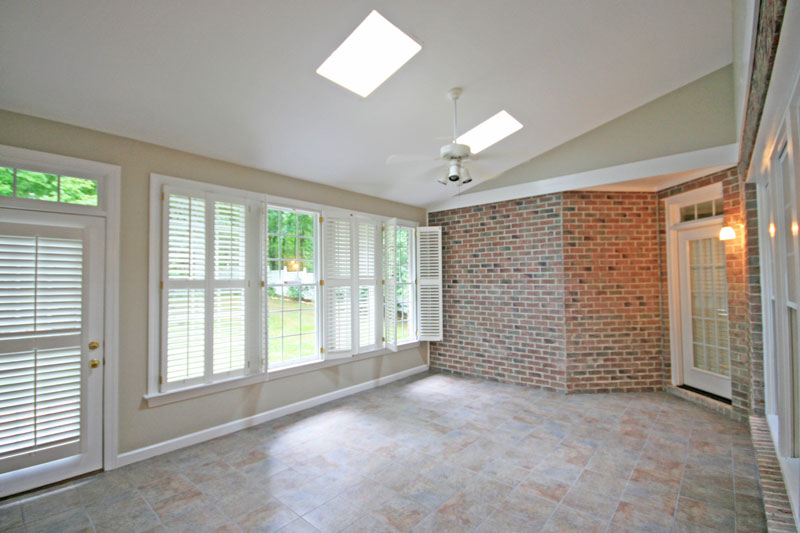
Beautiful brick 3-Season Sunroom with tiled floor and banks of Plantation shuttered windows
into home and to back yard. Two skylights bring in additional light.
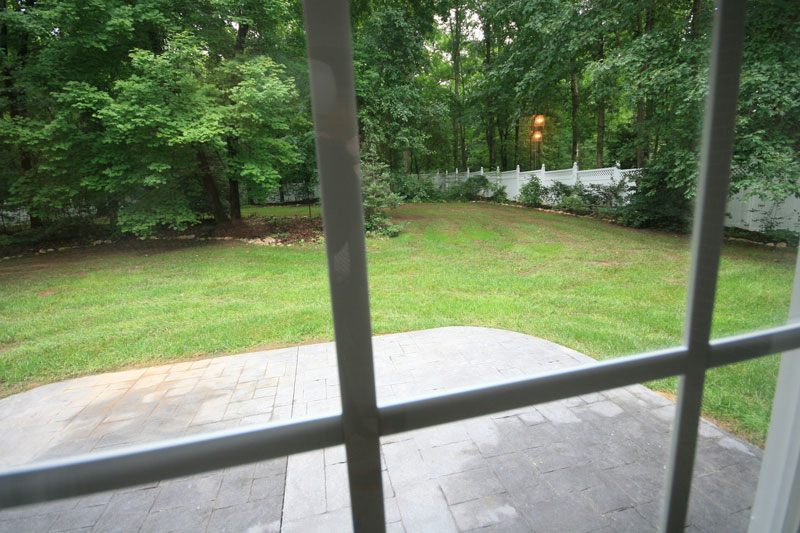
Look out of the windows to the elegant stamped patio, totally fenced yard
with both manicured and natural areas.
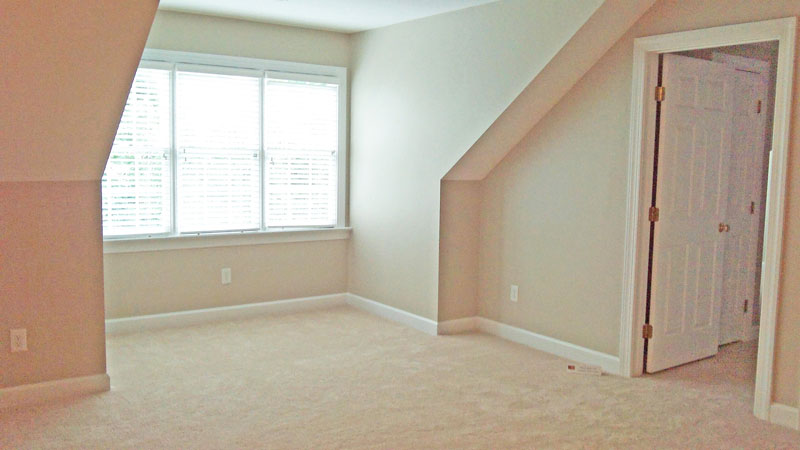
Upstairs, the bonus room is well lighted with great windows.
Access to the full attic storage is right off the bonus room.
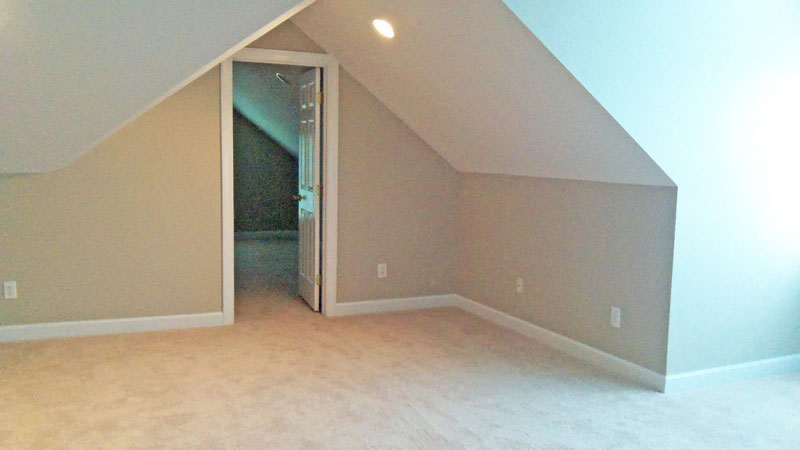
The Bonus room is so roomy and convenient for multiple activities.
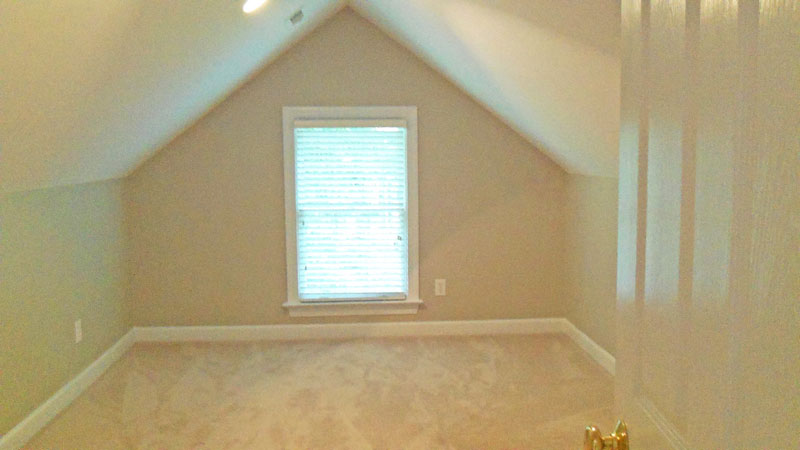
This great room is right off the Bonus room. What are your possibilities?
Exercise, art, man cave, study, home school, whatever you can imagine - here it is!
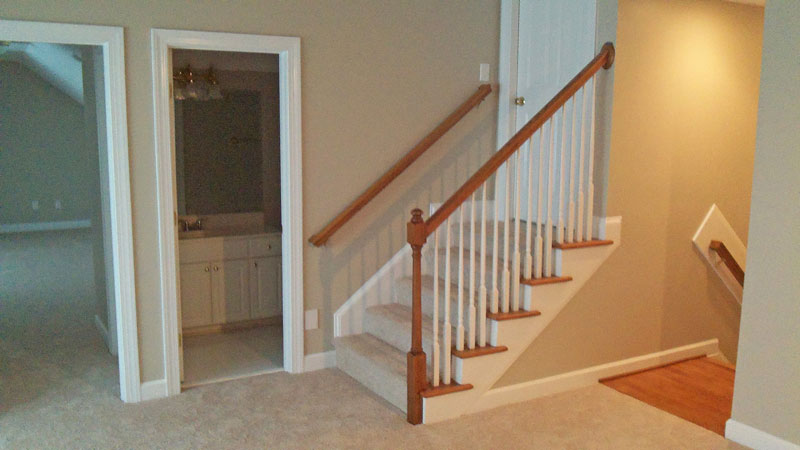
Stairs lead to super great storage - huge!
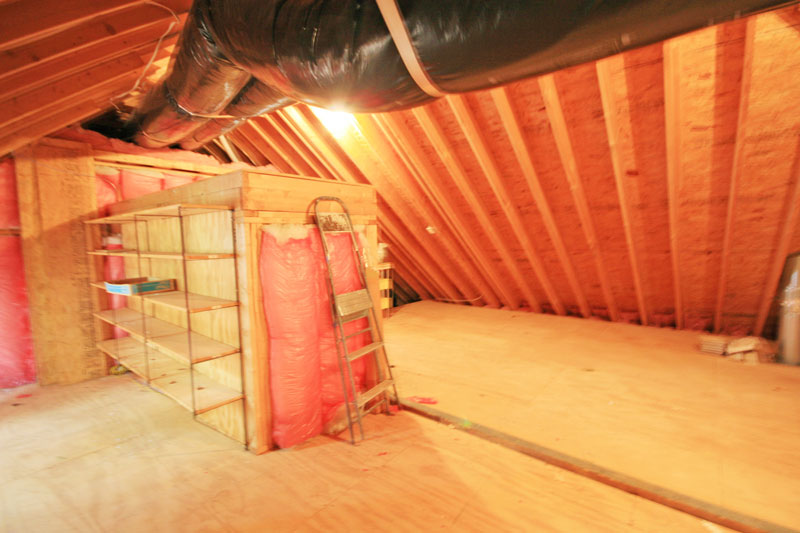
Need storage? You got it! Lots of it!
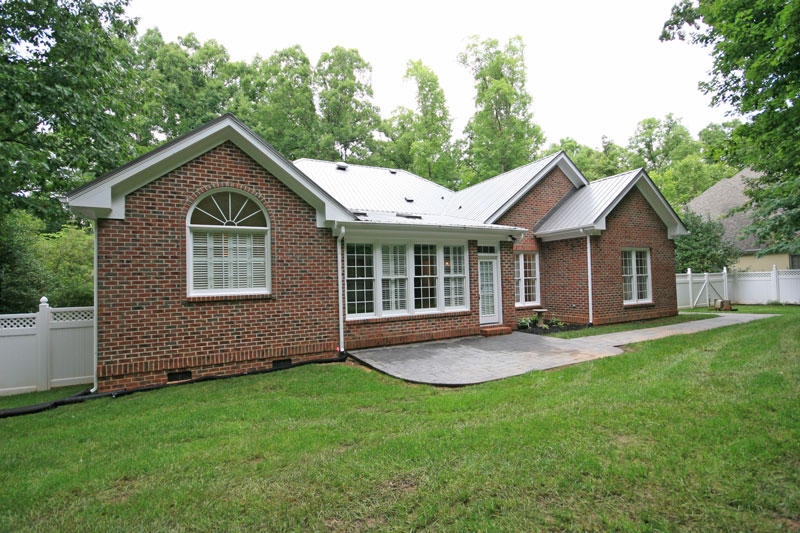
The back of the home shows the wonderful Sunroom
Just lift up the windows and you have a relaxing breezy porch.
In winter you can still sit out, open the windows and enjoy your back yard.
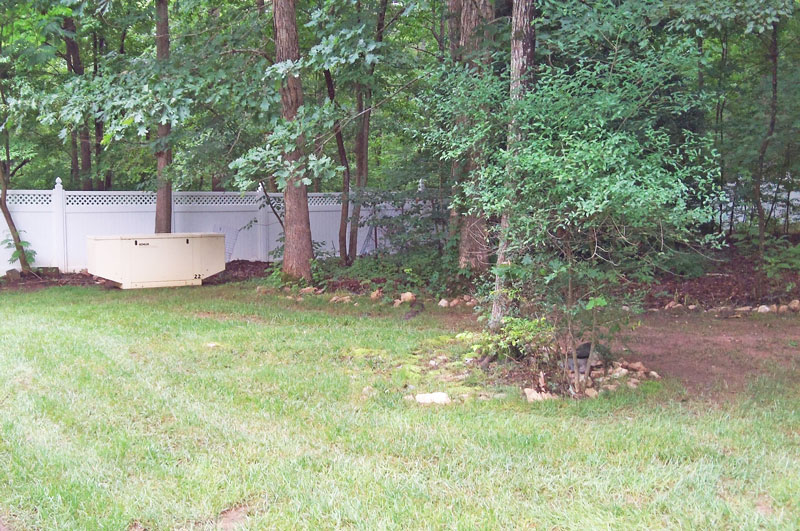
Residential Standby Backup Generator is located in side yard.
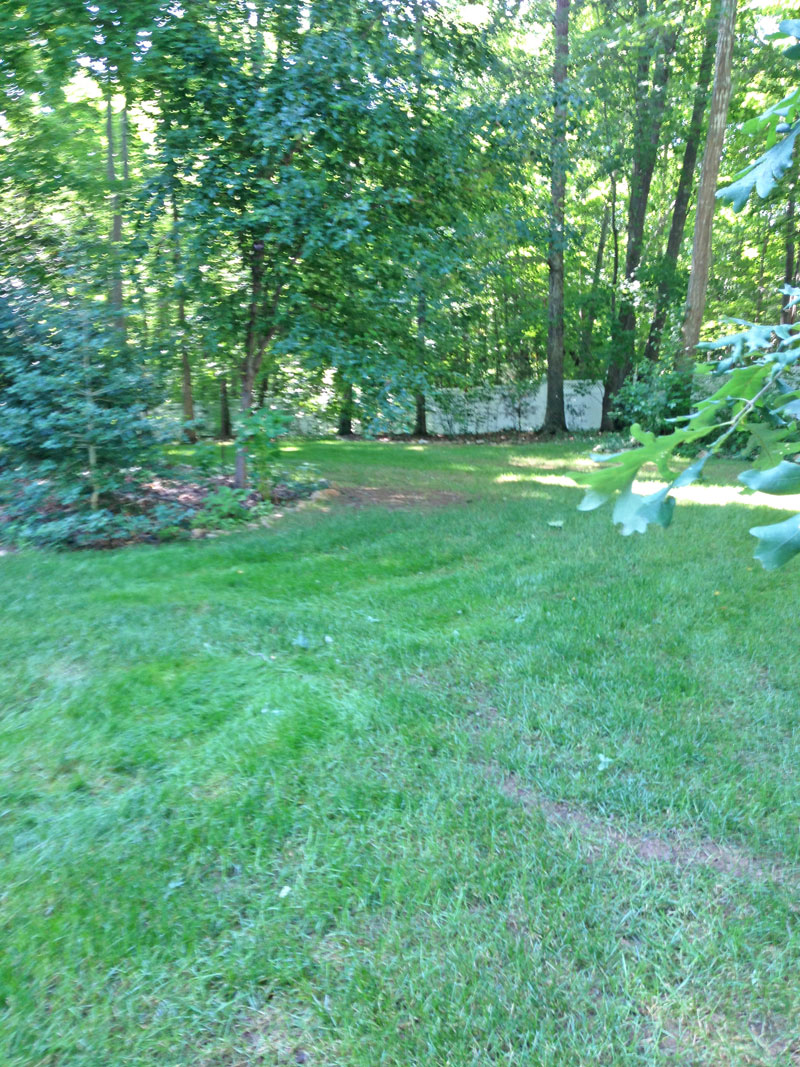
Yard displays the art of tasteful garden design. Easy to maintain.
Fenced with both white easy care vinyl fencing and pre-wired
with invisible fencing.
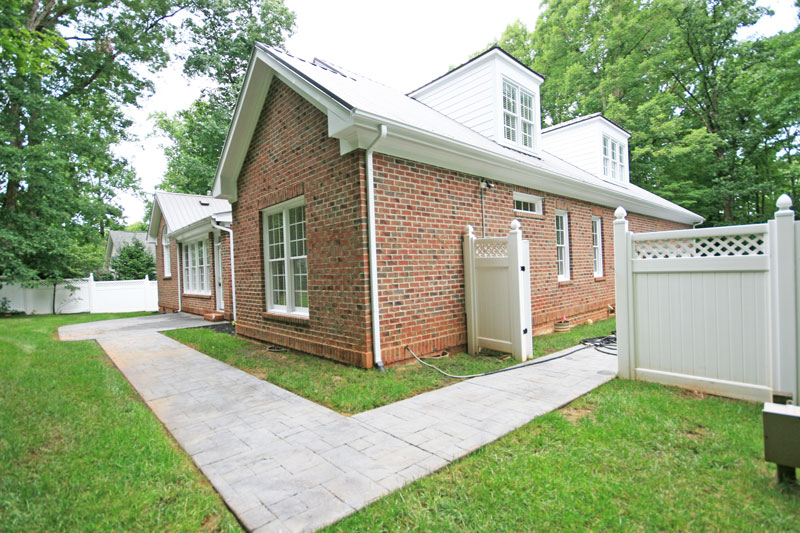
Yard has gated access on both side of home. One side has wide
gate for large vehicle/camper/boat.
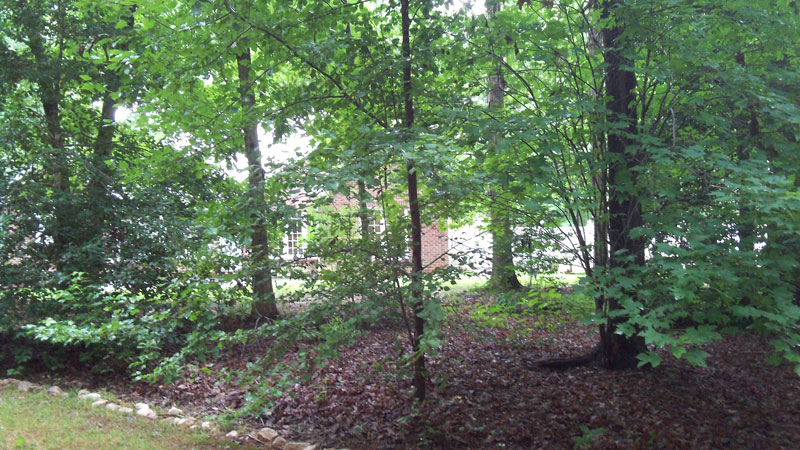
This is looking back at the home through one of the natural
areas in the yard. Look close, you can see it:)
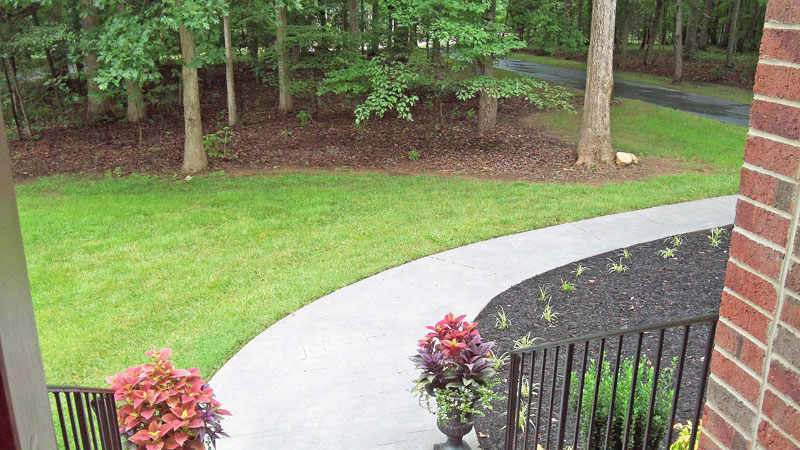
Front yard has curving walkway that leads to 3-car side-load garage and
your quiet drive to the street.
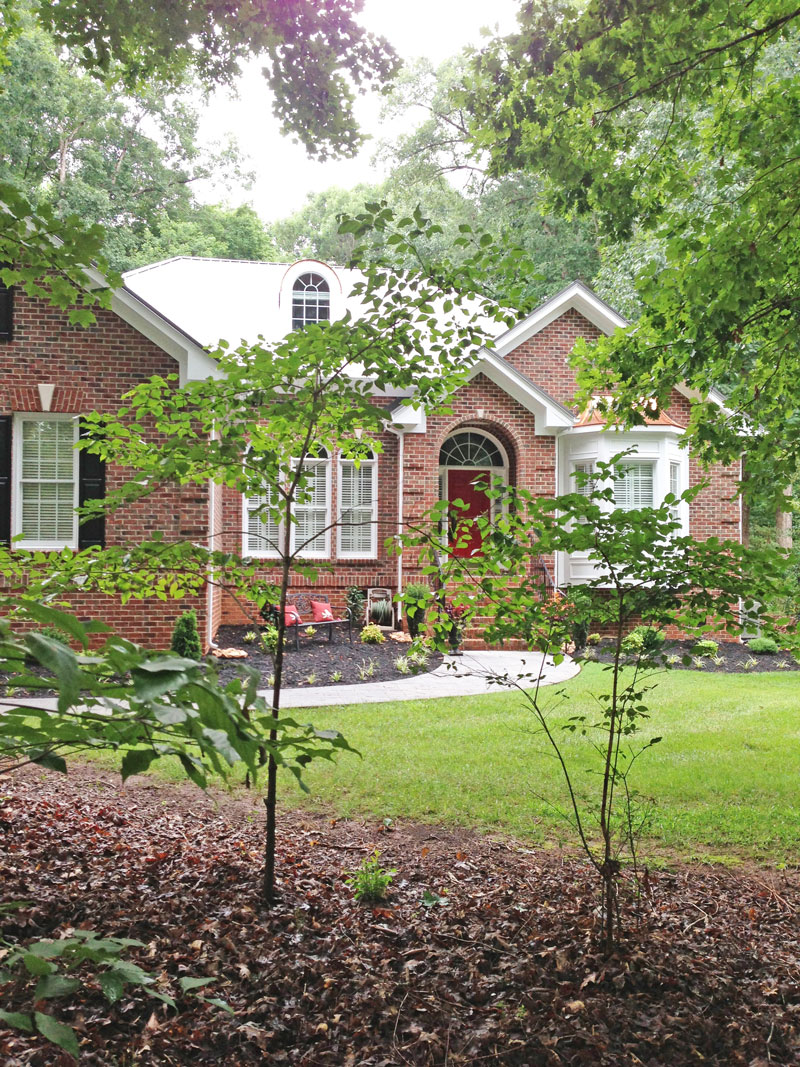
1225 Westerham Drive is a Wake Forest home that is made to
relax in and to enjoy living in.

Return to Homes in Raleigh Home Page
Content By Erin Bohner
North Raleigh Homes -
Midtown Homes -
Inside The Beltline Homes -
Raleigh Luxury Homes -
Wake Forest Homes -
Cary Homes -
Raleigh Subdivisions
Raleigh Luxury Subdivisions -
North Raleigh Subdivisions -
Midtown Raleigh Subdivisions -
Inside The Beltline Subdivisions
Raleigh Golf Homes -
Bedford at Falls River -
Barton's Creek -
Falls River -
Long Lake -
Raleigh Schools -
Buyers -
Sellers
Raleigh Fun -
Raleigh Restaurants -
Community Info -
Raleigh Utilities -
Raleigh Weather
About Us -
Contact Us -
Privacy -
Partners -
Resources -
Site Map



Copyright ©1999-2016 All Rights Reserved

|
|




















































