3304 Falconhurst Drive $340,000
A Closer Look
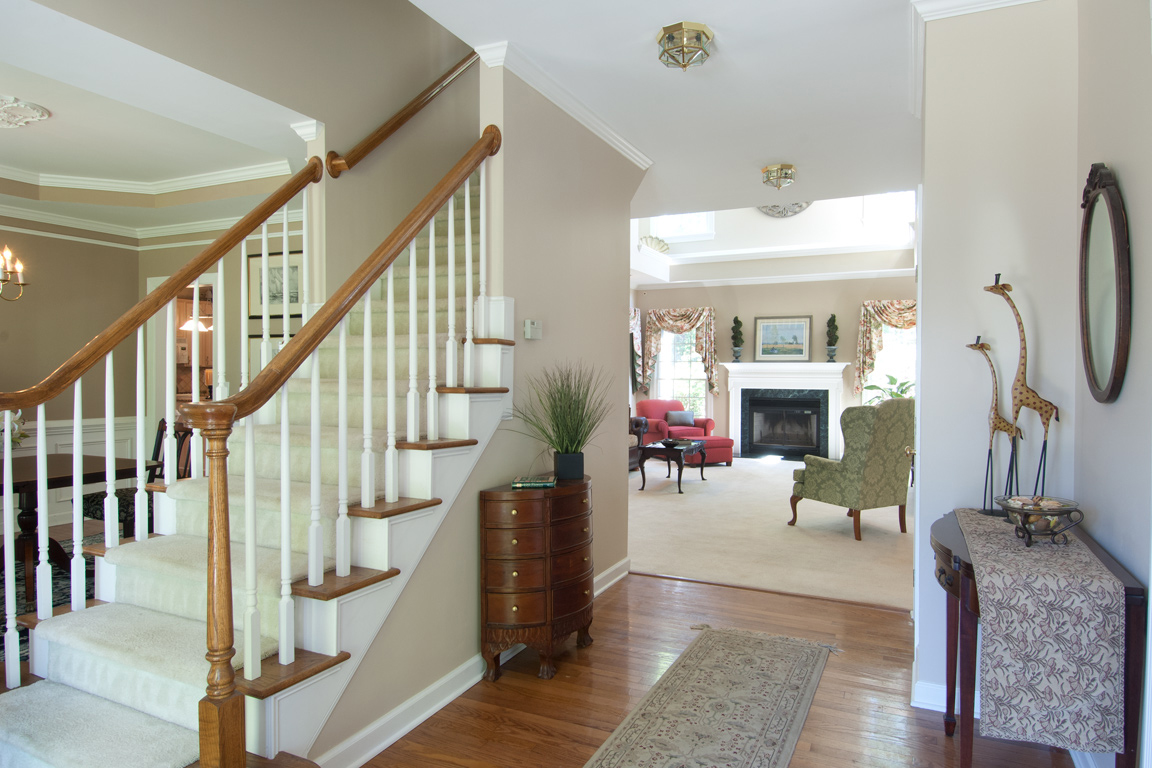
Elegant wide entry with hardwood floors.
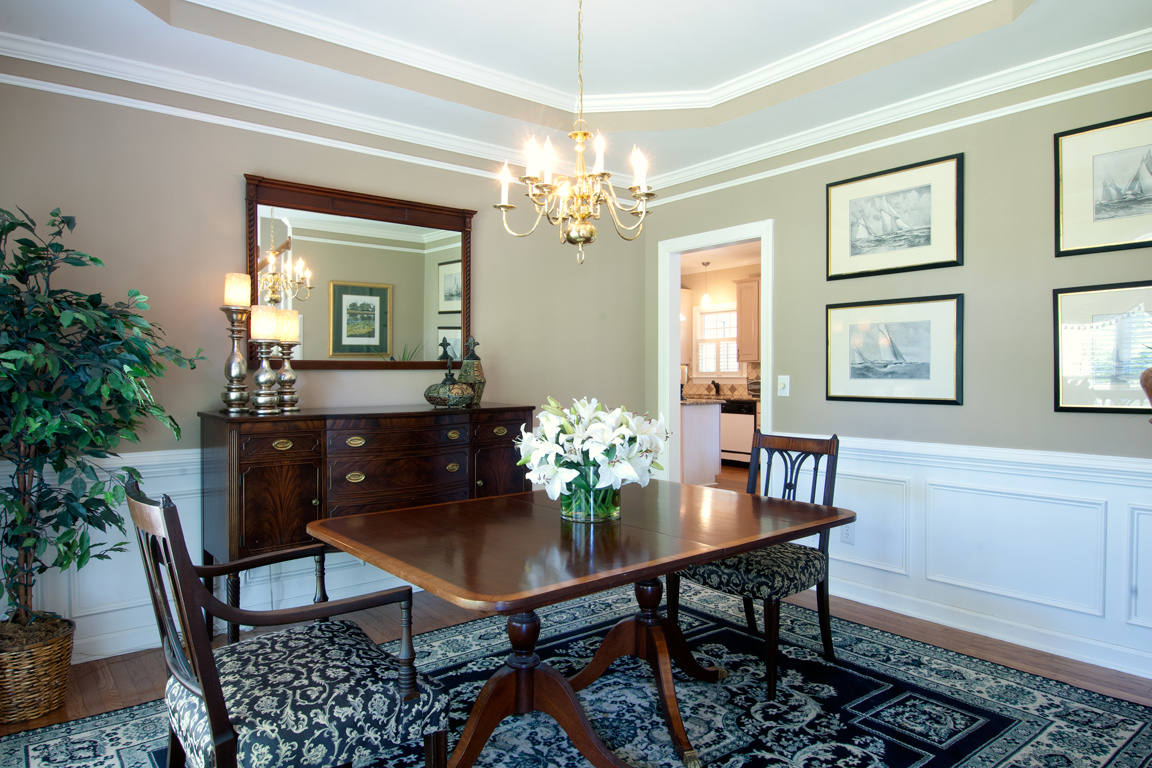
Formal dining room with hardwood floors, chair railing, wainscoting and is set off with custom window treatments.
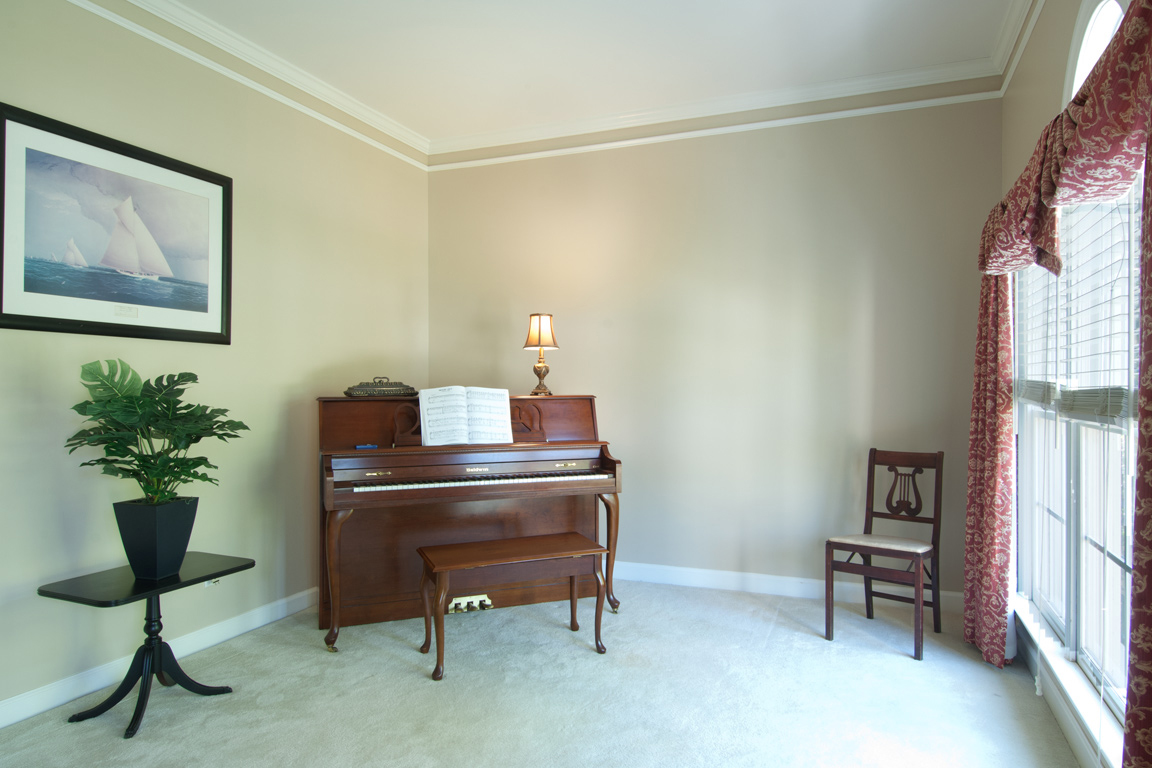 The formal living room currently is set up as a music room. Large windows look out on front lawn
The formal living room currently is set up as a music room. Large windows look out on front lawn
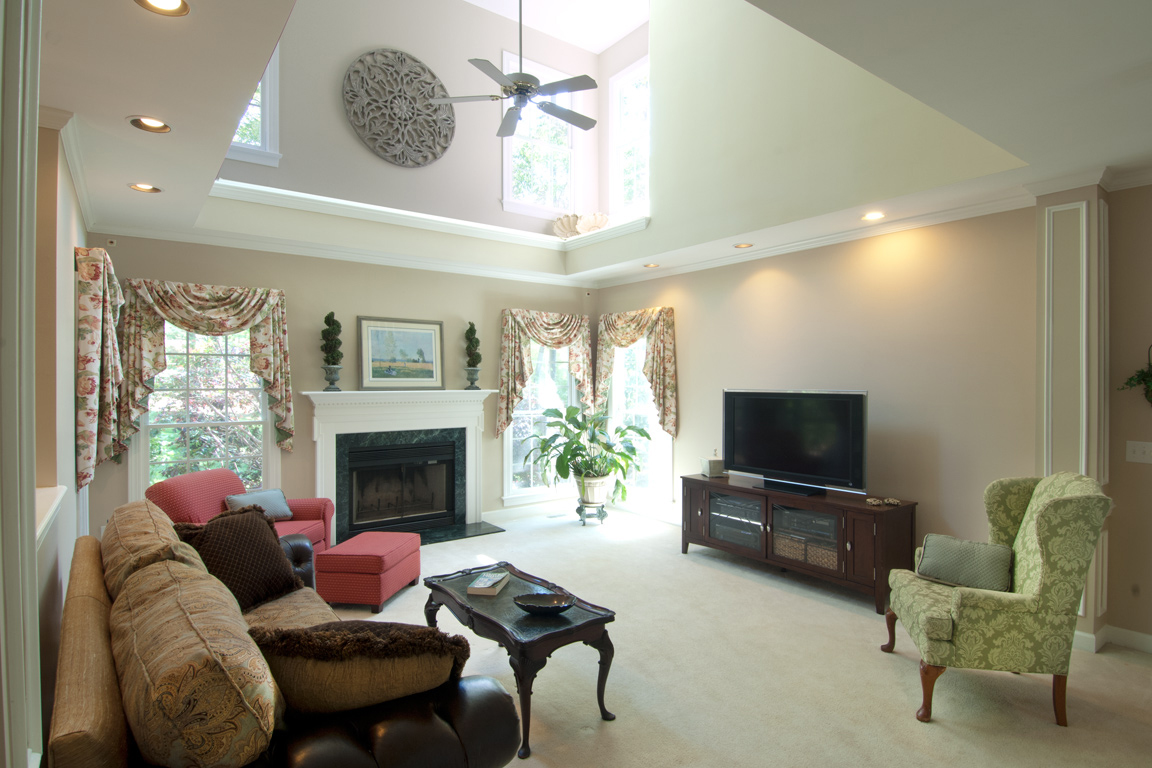 Large sunlit family room with cathedral ceiling.
Large sunlit family room with cathedral ceiling.
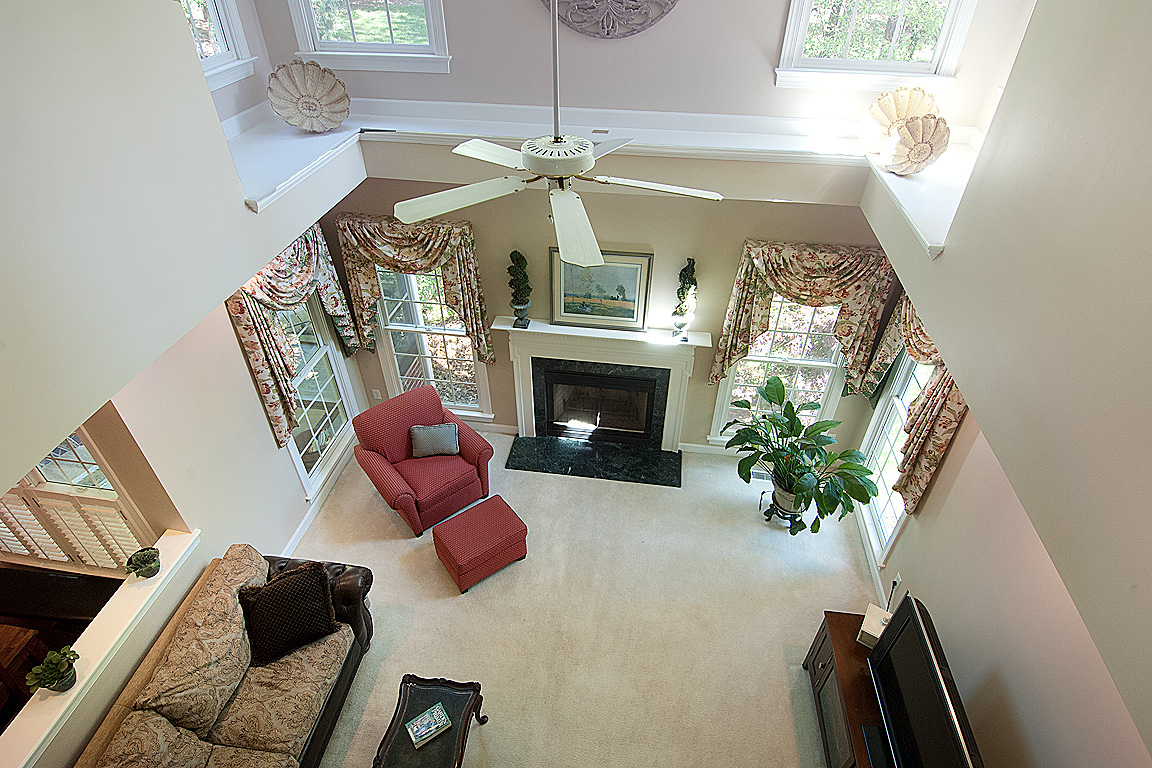 Large sunlit family room with cathedral ceiling.
Large sunlit family room with cathedral ceiling.
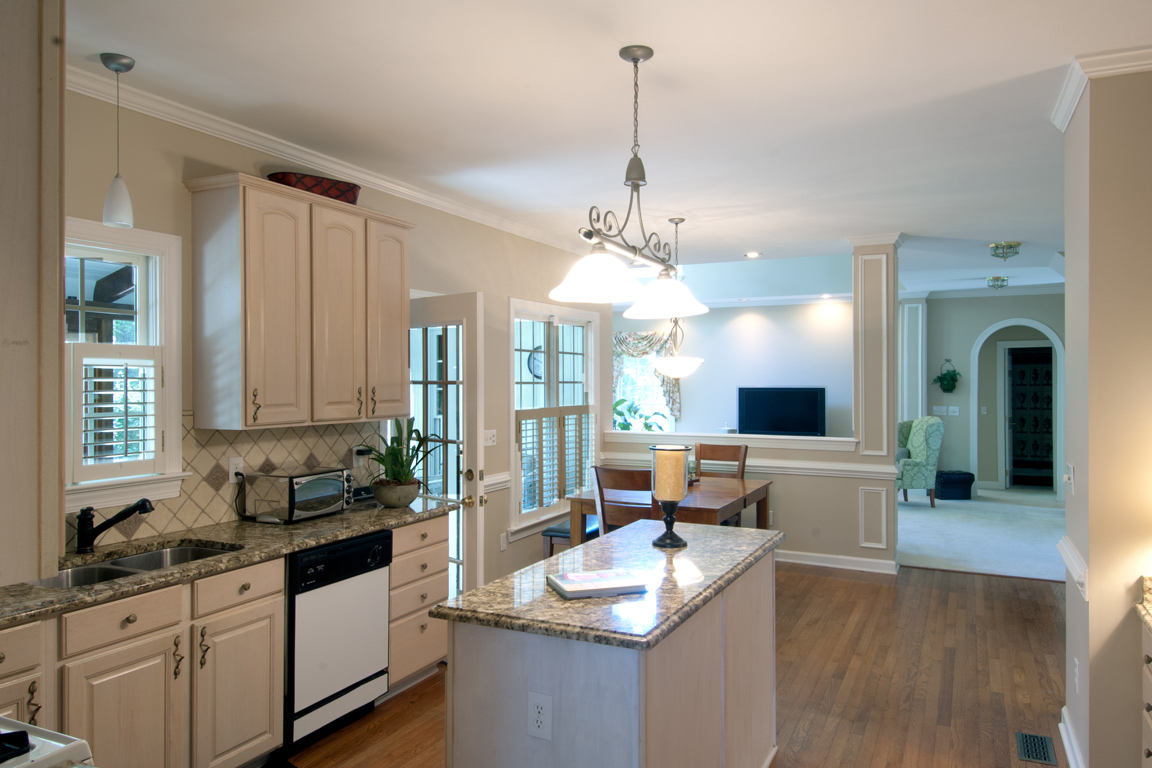 Large custom kitchen with windowed breakfast area
Large custom kitchen with windowed breakfast area
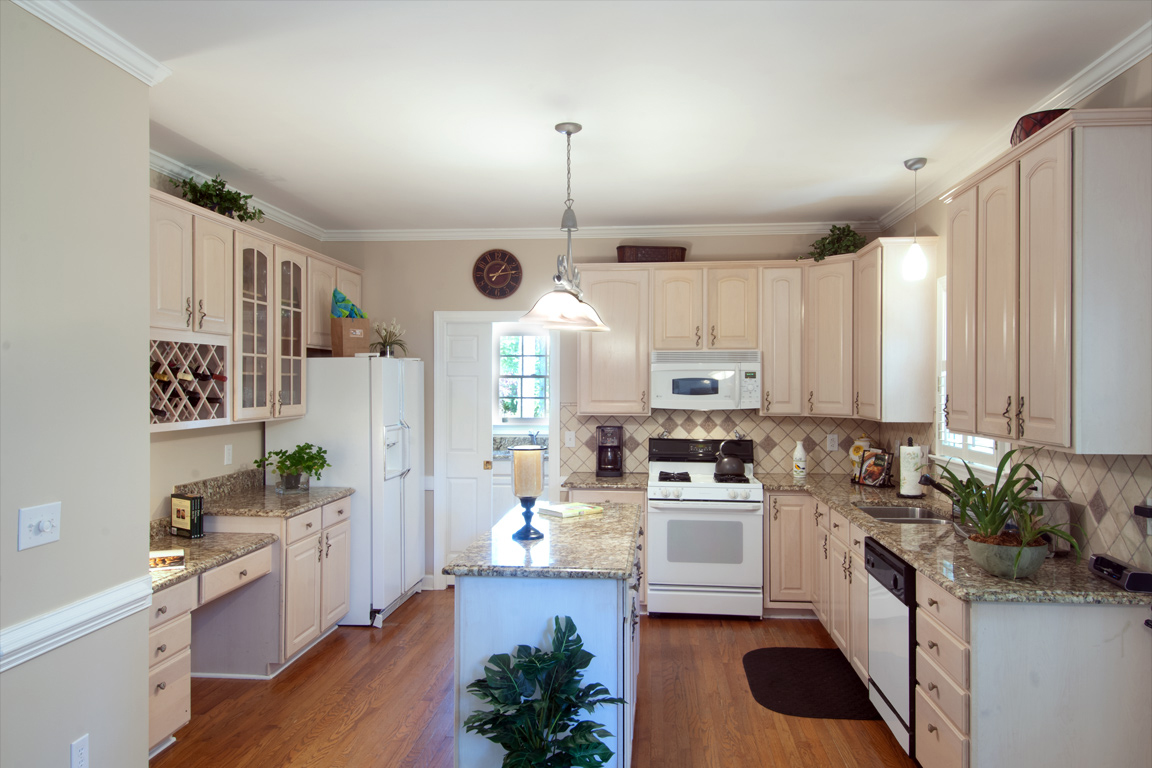 Kitchen with custom cabinets, granite countertops, gas stove, tiled backsplash, walk-in pantry, and crown molding & chair railing.
Kitchen with custom cabinets, granite countertops, gas stove, tiled backsplash, walk-in pantry, and crown molding & chair railing.
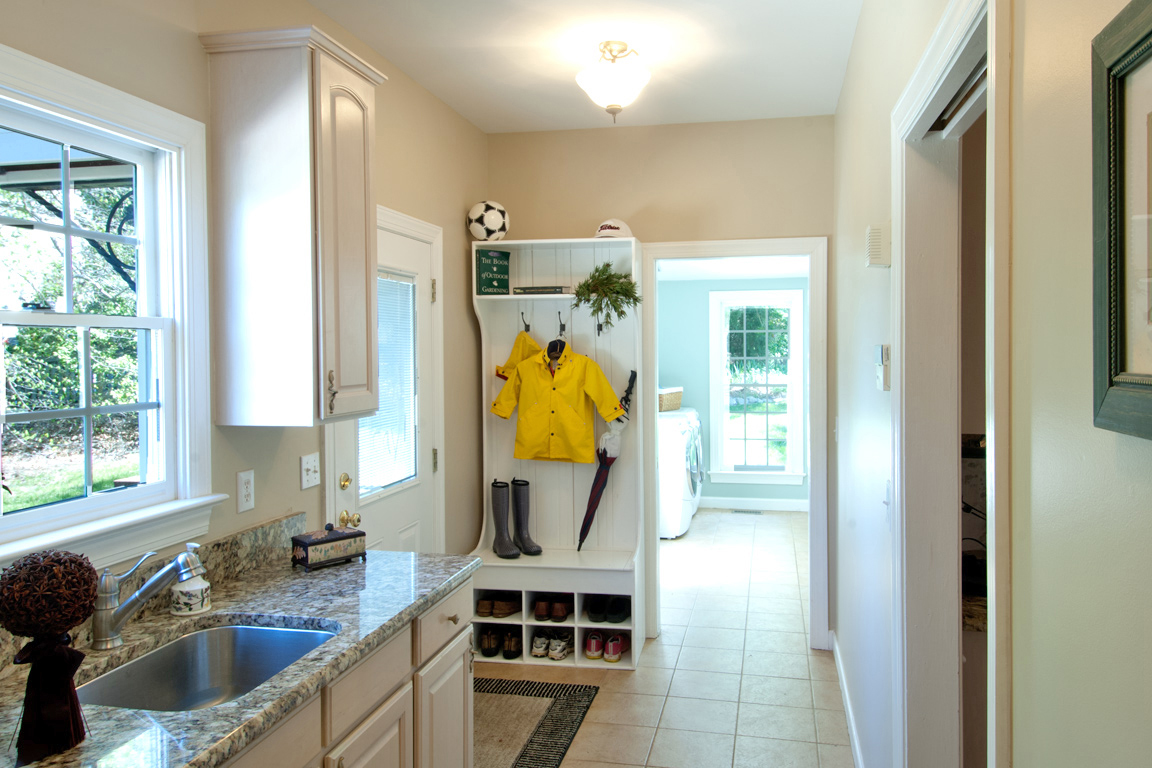 The side-entrance mud room is bright and welcoming with windows, sink with granite counter and tons of storage.
The side-entrance mud room is bright and welcoming with windows, sink with granite counter and tons of storage.
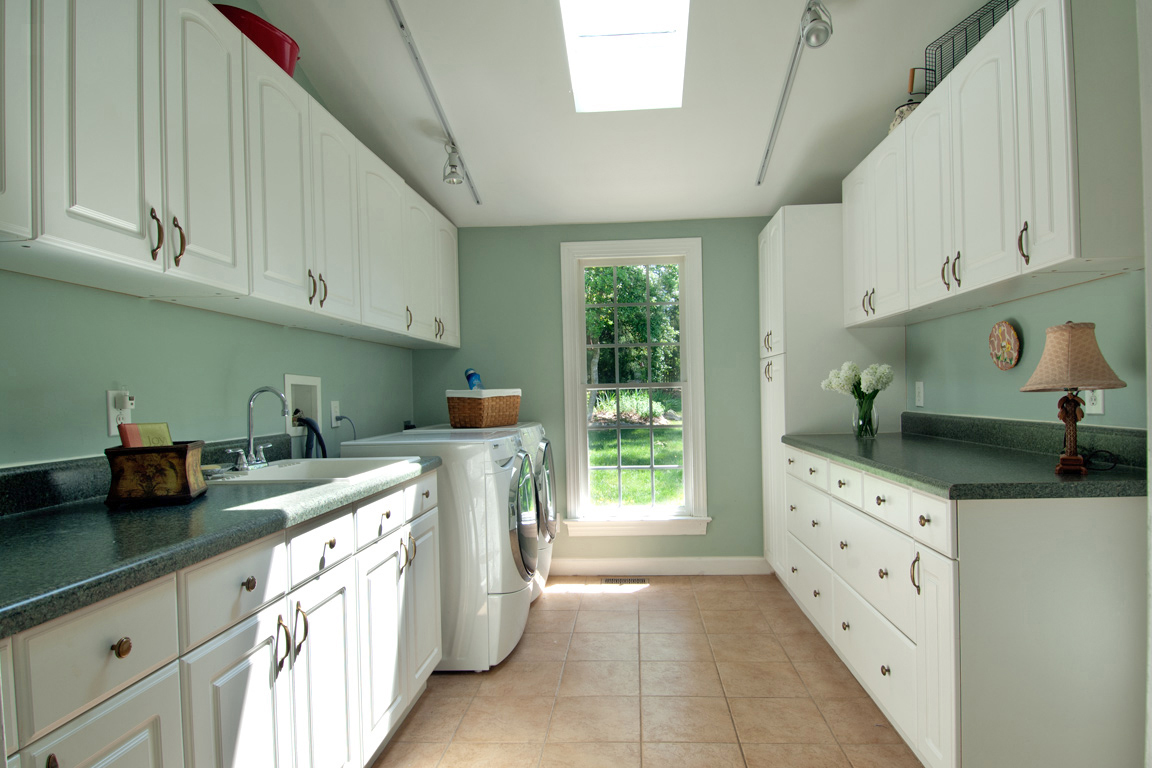 The bright, tiled laundry has a skylight that streams in natural light and more storage and countertops than you can dream of.
The bright, tiled laundry has a skylight that streams in natural light and more storage and countertops than you can dream of.
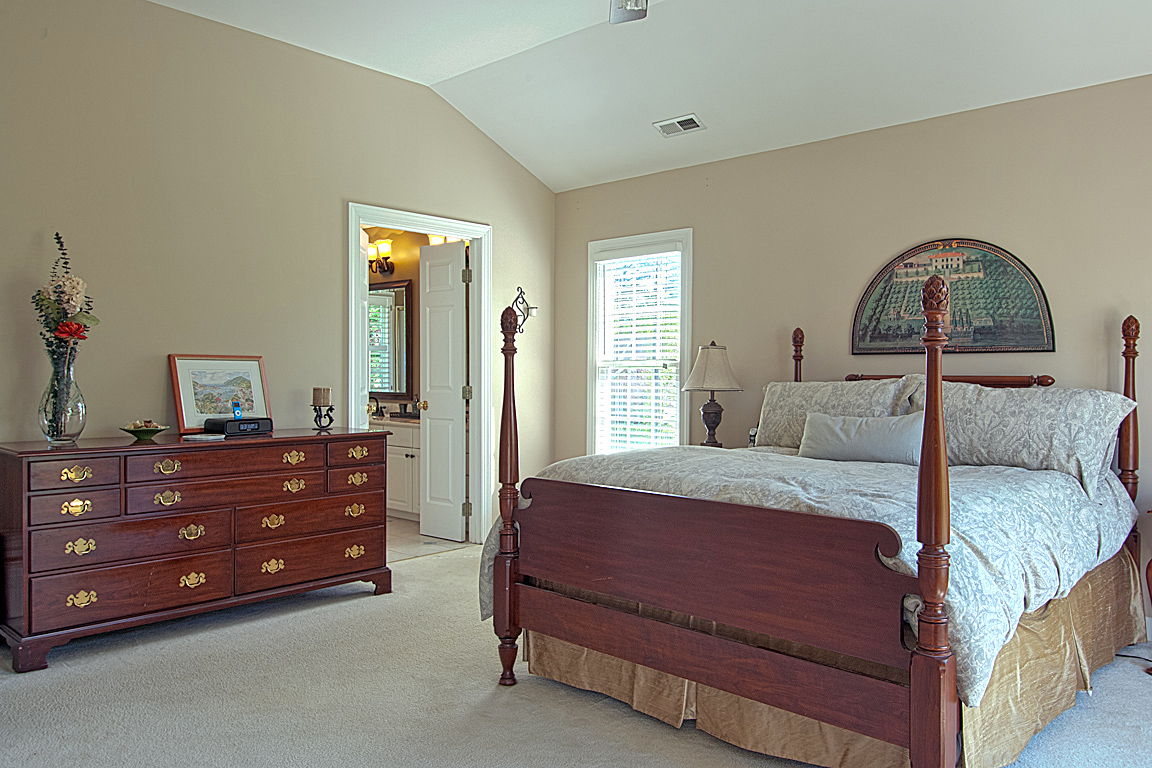 The large master has a sitting area, custom closets, and room to retreat into.
The large master has a sitting area, custom closets, and room to retreat into.
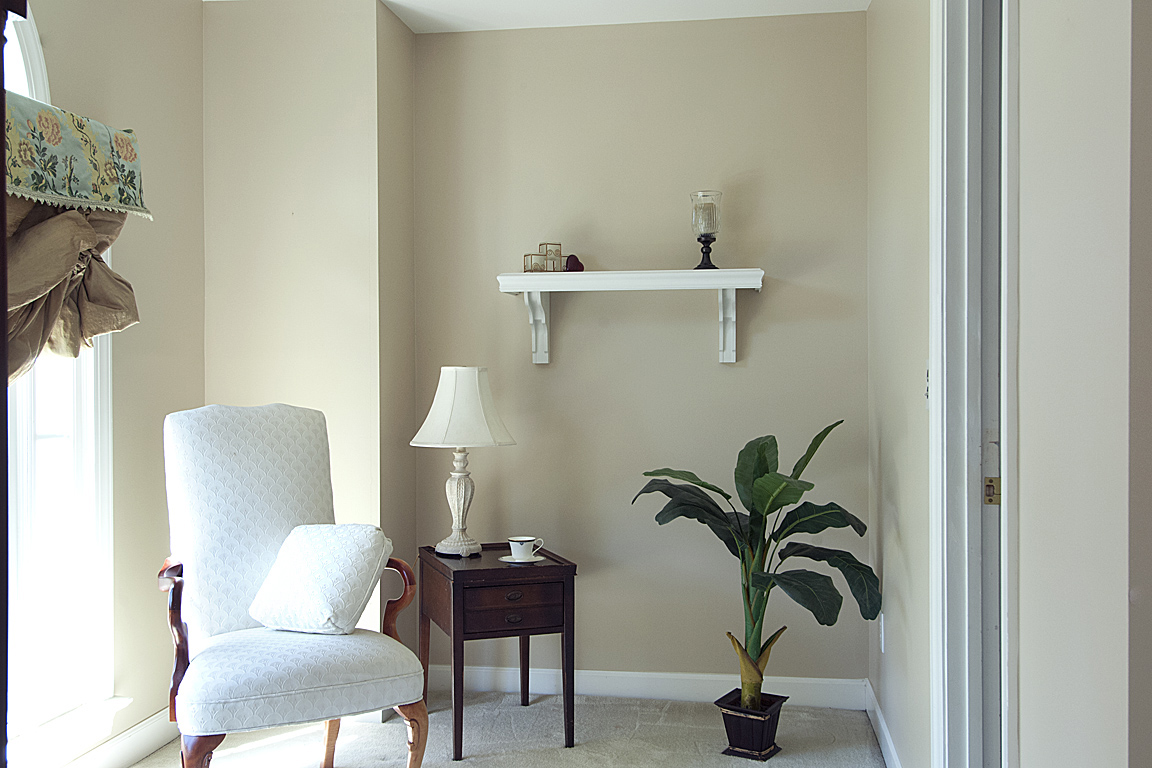 The master sitting area is the perfect place to sit and catch your breath at the end of the day.
The master sitting area is the perfect place to sit and catch your breath at the end of the day.
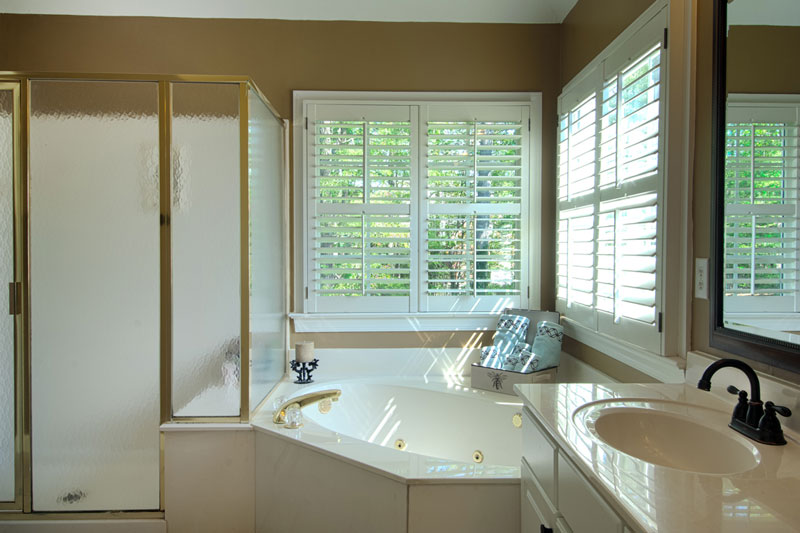
Escape and relax in the Master Bath.
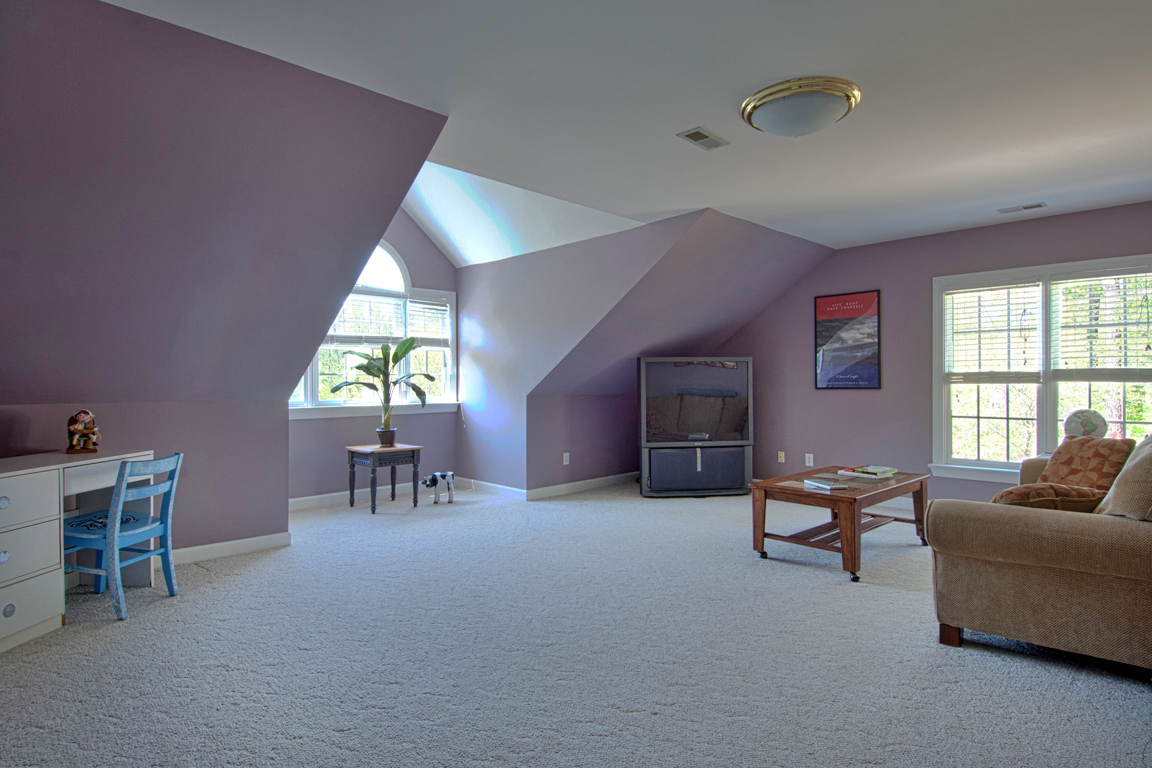
A super big bonus room for all to enjoy.
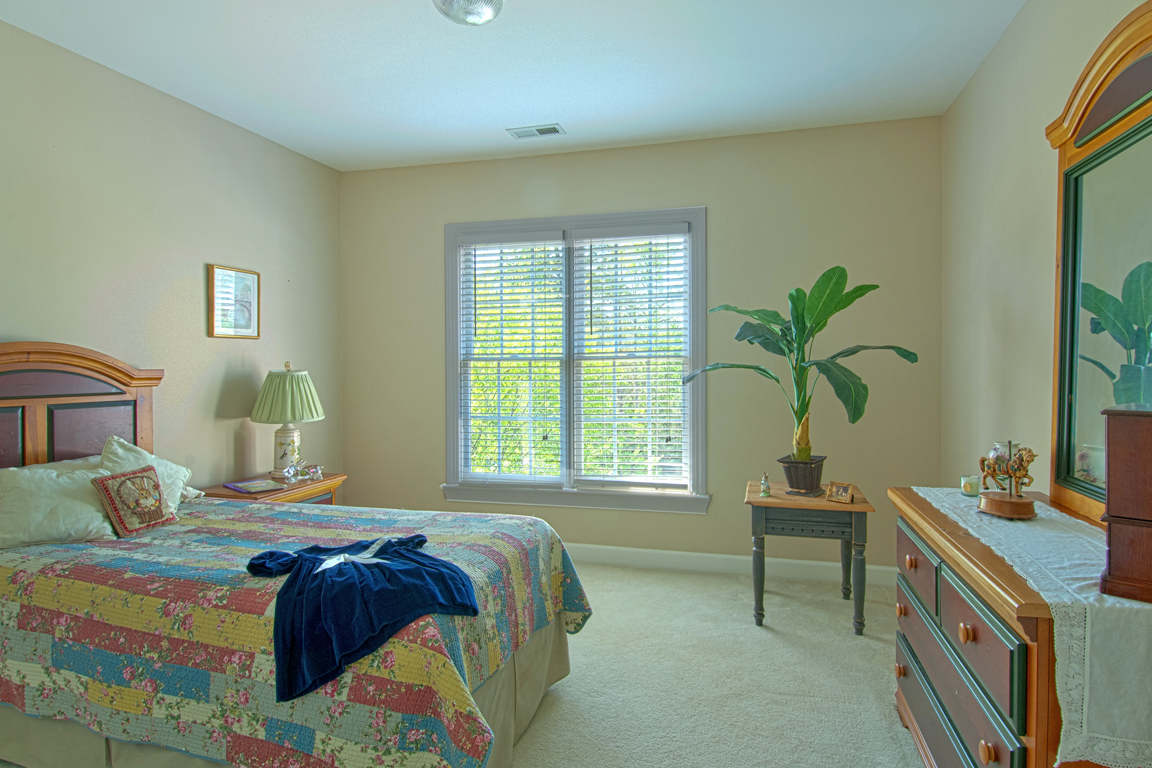
One of the bedrooms for the perfect person.
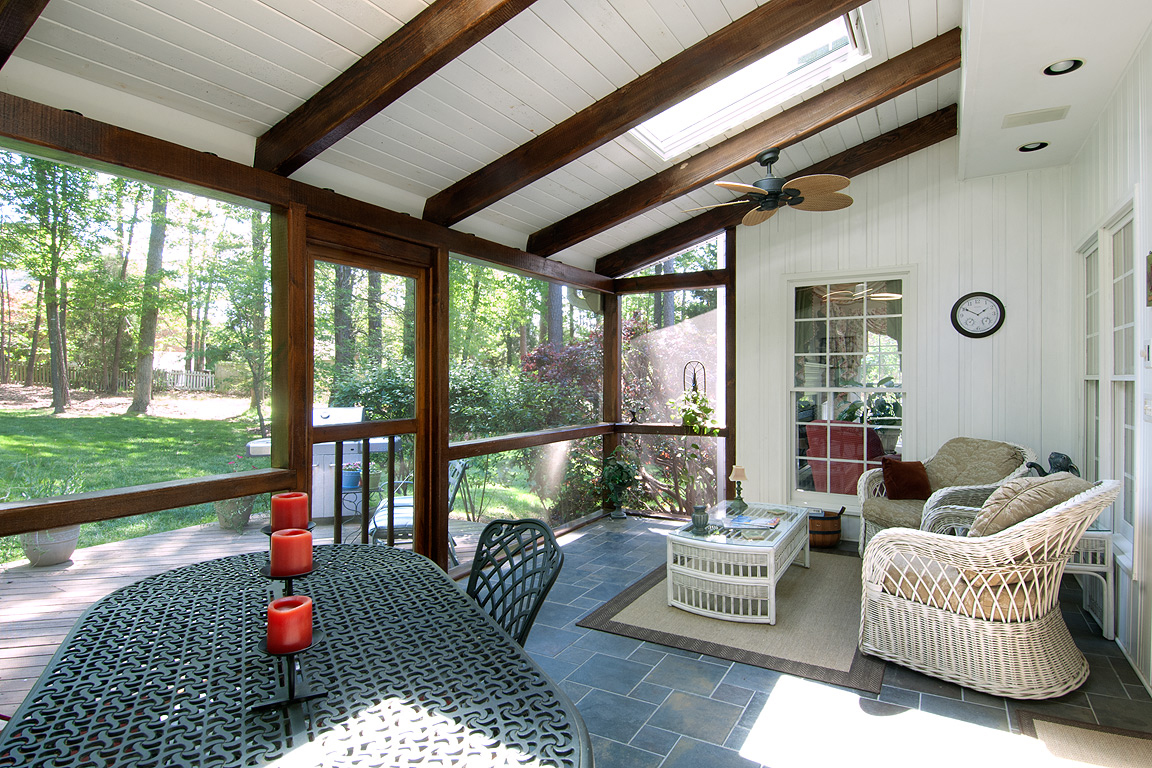 Large screened porch with skylights, slate floor, ceiling fans, and speakers.
Large screened porch with skylights, slate floor, ceiling fans, and speakers.
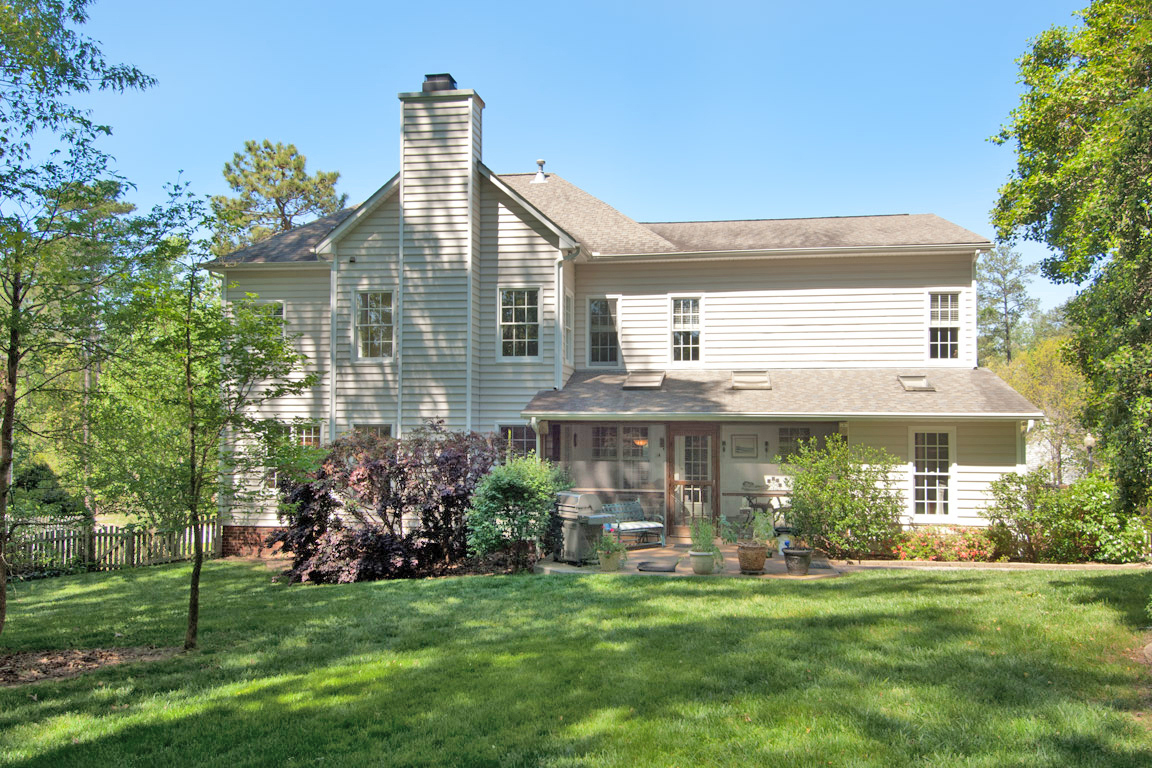 The back of home has large beautifully landscaped and fenced flat lot.
The back of home has large beautifully landscaped and fenced flat lot.
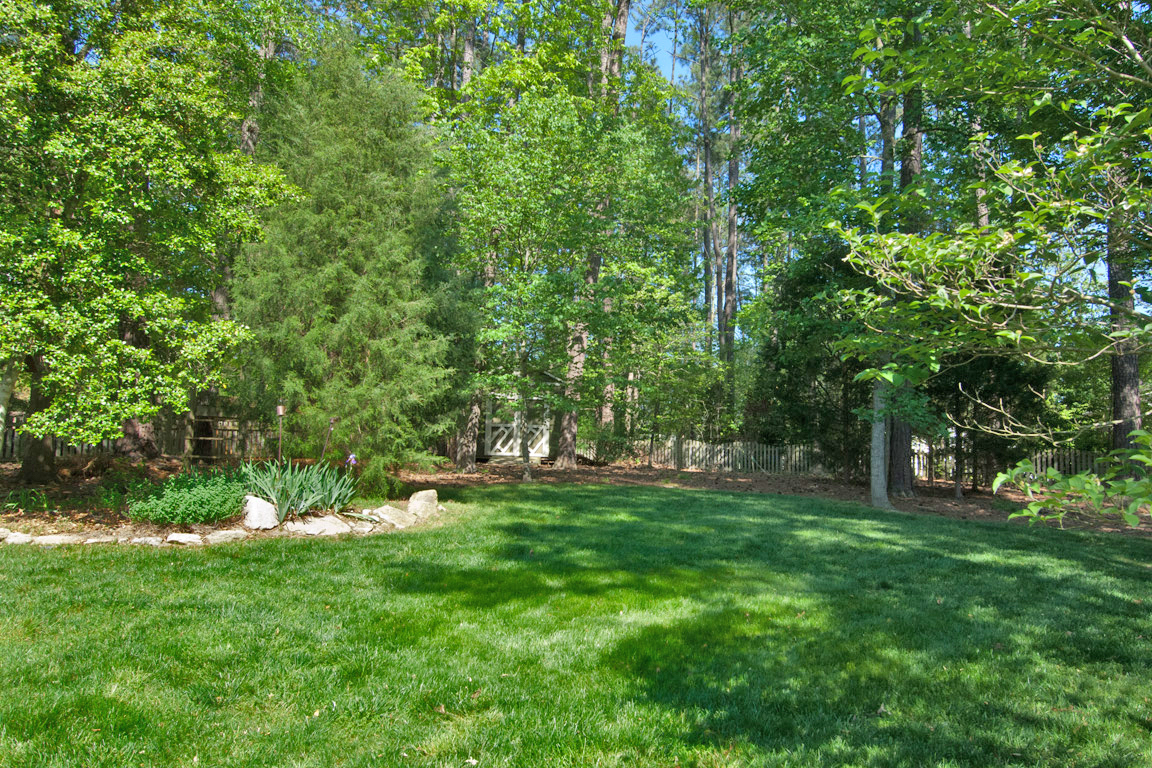 Back yard has room for romping and playing plus several areas of mature landscaping.
Back yard has room for romping and playing plus several areas of mature landscaping.
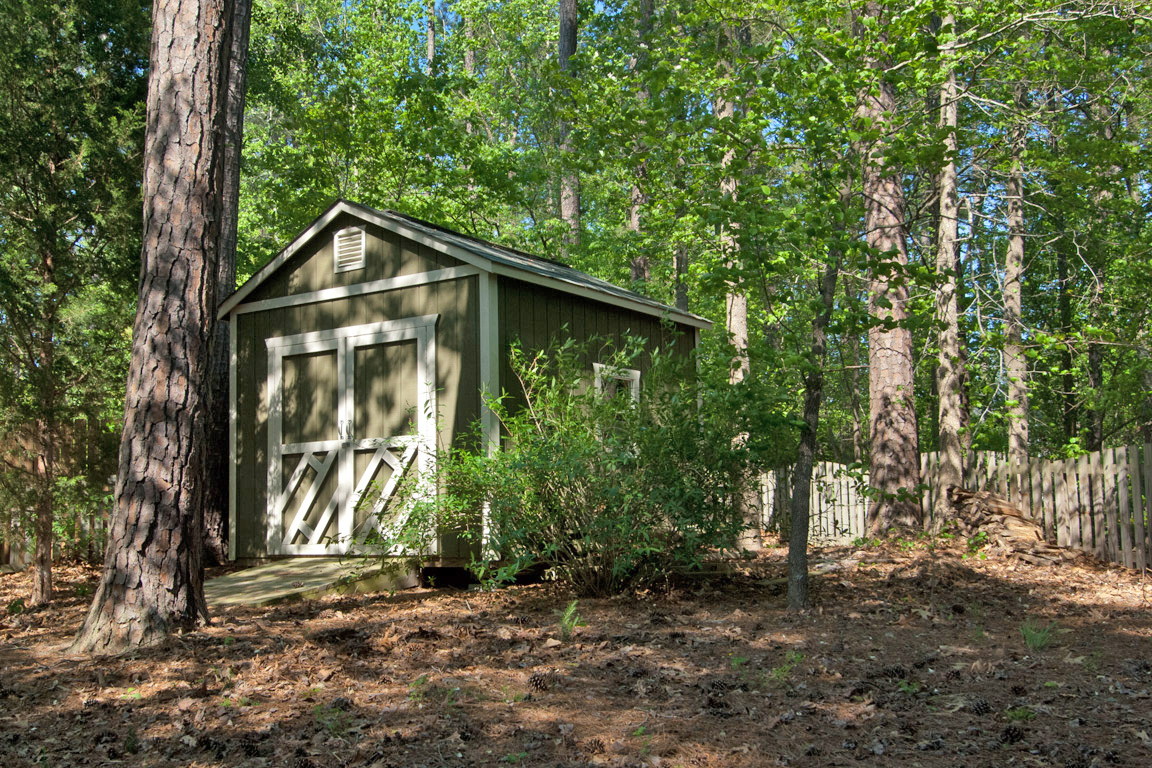
Tucked away in the very back of the yard is a separately designed storage building for all the yard stuff.
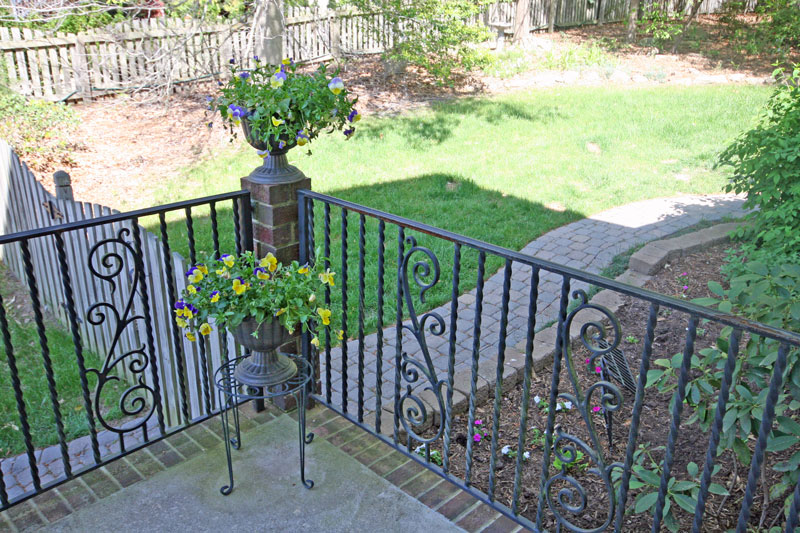
Beautiful brick side entrance.
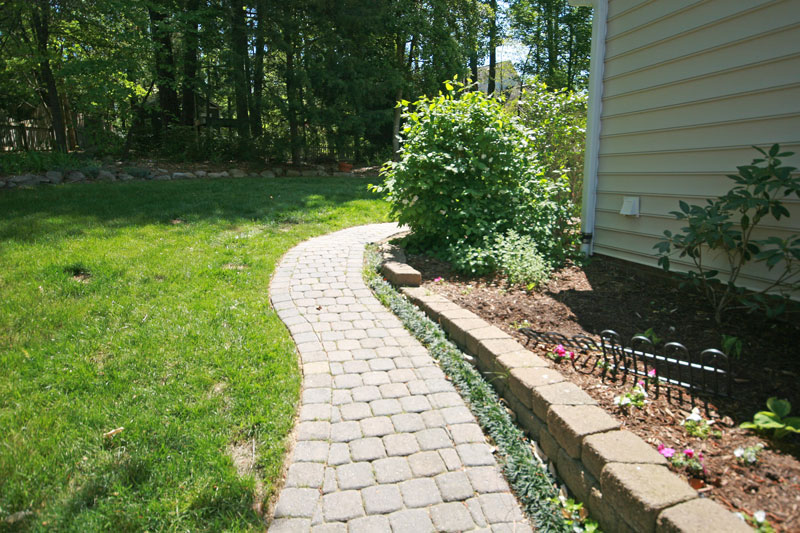
Stone pathway leading to backyard.
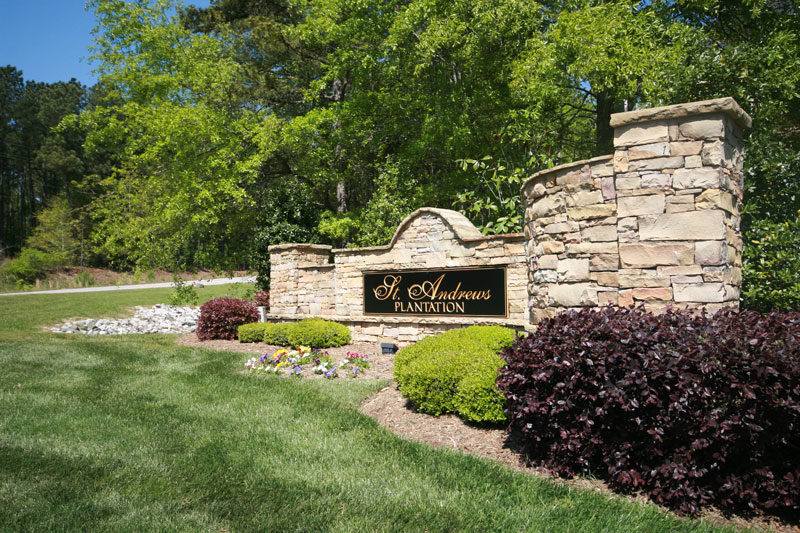
St. Andrews Plantation

Return to Homes in Raleigh Home Page
North Raleigh Homes -
Midtown Homes -
Inside The Beltline Homes -
Raleigh Luxury Homes -
Wake Forest Homes -
Cary Homes -
Raleigh Subdivisions
Raleigh Luxury Subdivisions -
North Raleigh Subdivisions -
Midtown Raleigh Subdivisions -
Inside The Beltline Subdivisions
Raleigh Golf Homes -
Bedford at Falls River -
Barton's Creek -
Falls River -
Long Lake -
Raleigh Schools -
Buyers -
Sellers
Raleigh Fun -
Raleigh Restaurants -
Community Info -
Raleigh Utilities -
Raleigh Weather
About Us -
Contact Us -
Privacy -
Partners -
Resources -
Site Map



Copyright ©1999-2016 All Rights Reserved

|
|









 The formal living room currently is set up as a music room. Large windows look out on front lawn
The formal living room currently is set up as a music room. Large windows look out on front lawn Large sunlit family room with cathedral ceiling.
Large sunlit family room with cathedral ceiling. Large sunlit family room with cathedral ceiling.
Large sunlit family room with cathedral ceiling. Large custom kitchen with windowed breakfast area
Large custom kitchen with windowed breakfast area Kitchen with custom cabinets, granite countertops, gas stove, tiled backsplash, walk-in pantry, and crown molding & chair railing.
Kitchen with custom cabinets, granite countertops, gas stove, tiled backsplash, walk-in pantry, and crown molding & chair railing. The side-entrance mud room is bright and welcoming with windows, sink with granite counter and tons of storage.
The side-entrance mud room is bright and welcoming with windows, sink with granite counter and tons of storage. The bright, tiled laundry has a skylight that streams in natural light and more storage and countertops than you can dream of.
The bright, tiled laundry has a skylight that streams in natural light and more storage and countertops than you can dream of.  The large master has a sitting area, custom closets, and room to retreat into.
The large master has a sitting area, custom closets, and room to retreat into. The master sitting area is the perfect place to sit and catch your breath at the end of the day.
The master sitting area is the perfect place to sit and catch your breath at the end of the day. 


 Large screened porch with skylights, slate floor, ceiling fans, and speakers.
Large screened porch with skylights, slate floor, ceiling fans, and speakers. The back of home has large beautifully landscaped and fenced flat lot.
The back of home has large beautifully landscaped and fenced flat lot.  Back yard has room for romping and playing plus several areas of mature landscaping.
Back yard has room for romping and playing plus several areas of mature landscaping.




















