4013 Song Sparrow Pictures
A Closer Look
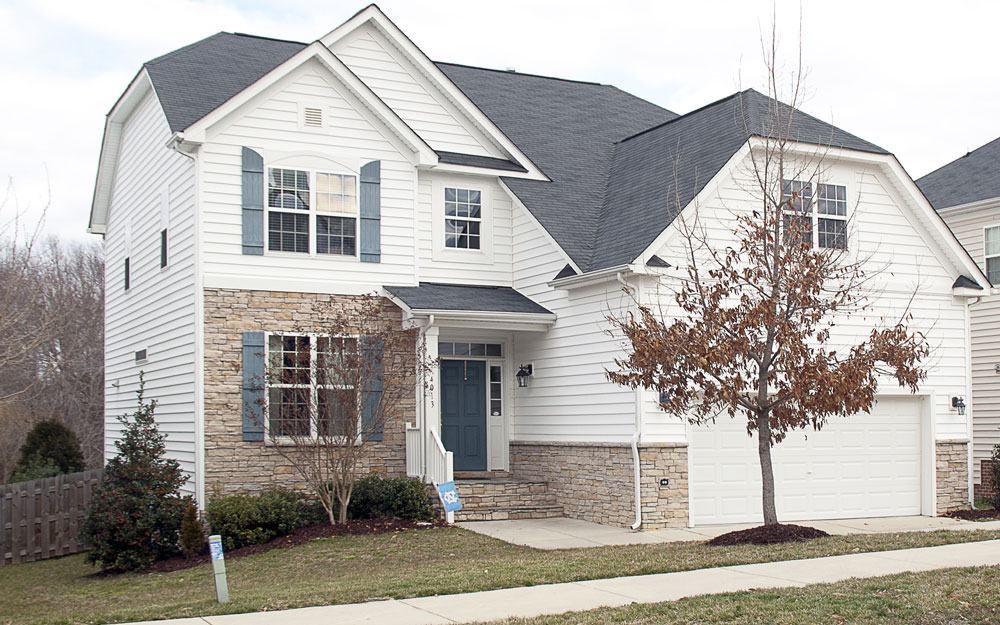
4013 Song Sparrow shines with pride of ownership and warmth of home.
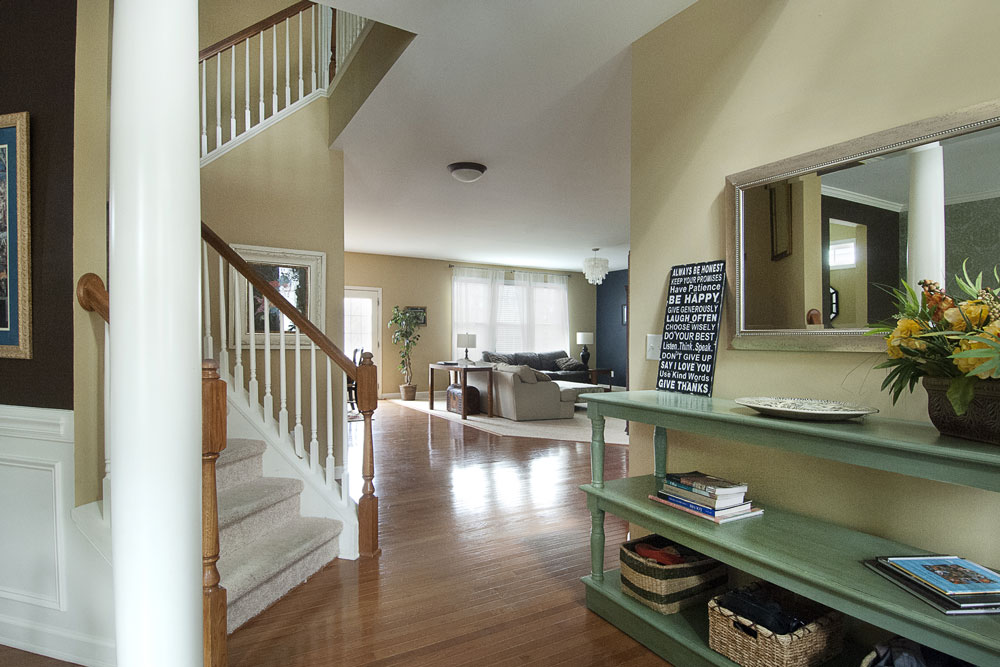
The view from the entry shows off the formal dining room, curved stairs, and bright family room.
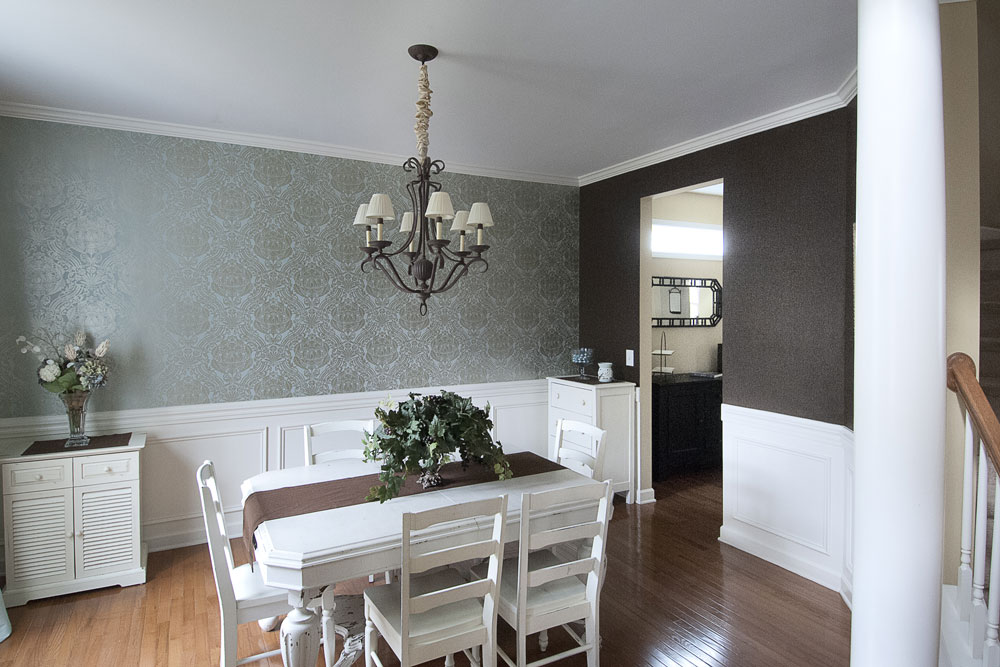 Lovely hardwoods, raised molding, and large windows make the formal dining area elegant and bright.
Lovely hardwoods, raised molding, and large windows make the formal dining area elegant and bright.
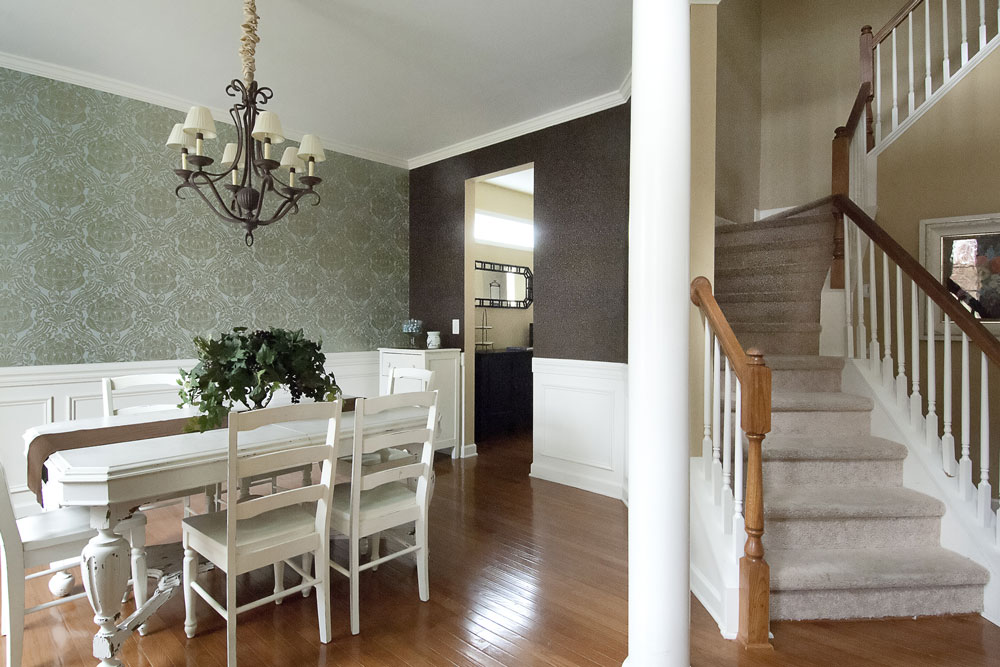 Looking toward the back - you can see the wonderful Butler's Pantry.
Looking toward the back - you can see the wonderful Butler's Pantry.
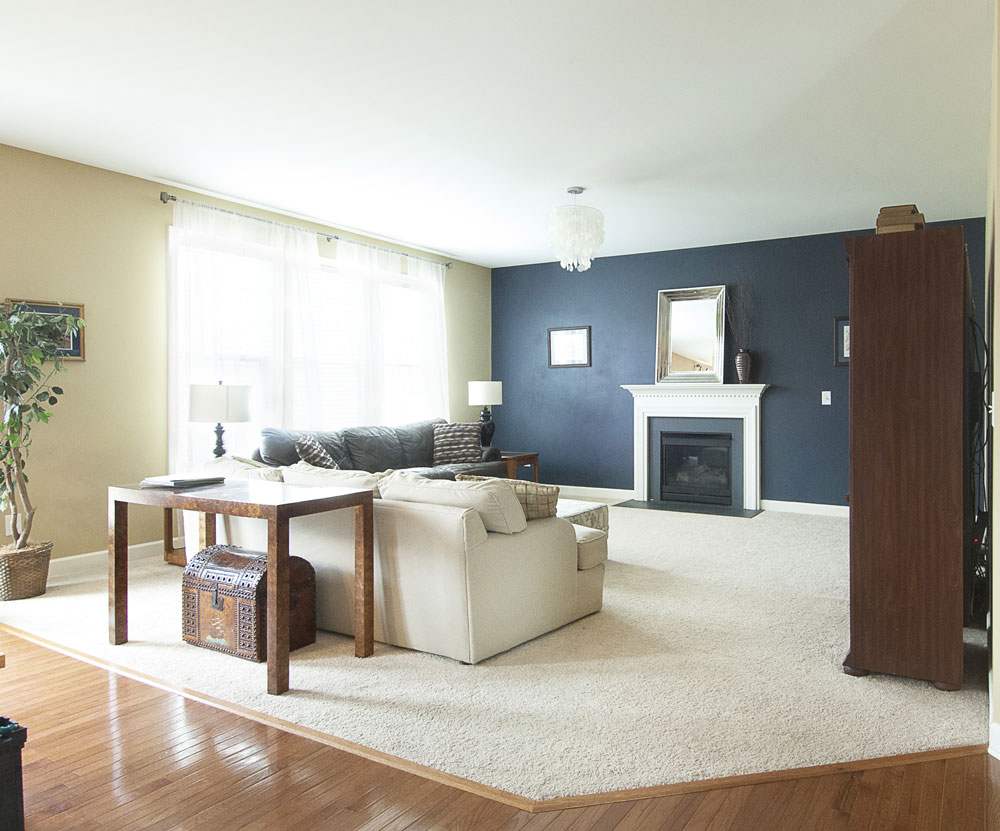 The Family Room has large windows that light up the entire room. In the evening the fireplace provides a warm glow.
The Family Room has large windows that light up the entire room. In the evening the fireplace provides a warm glow.
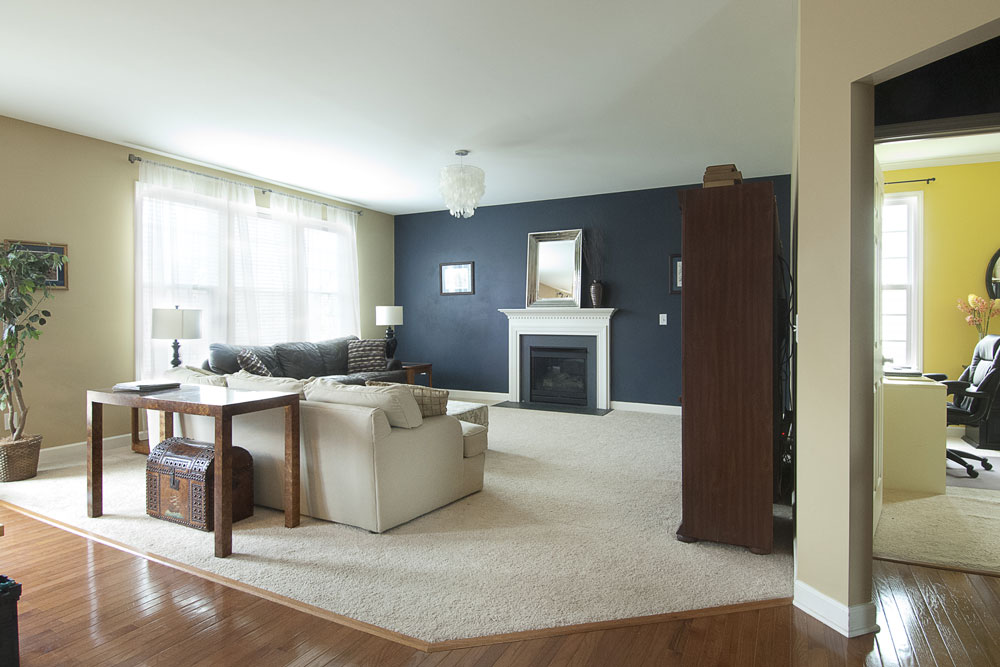 Right off the Family Room is the downstairs bedroom that is currently set up as a dual office.
Right off the Family Room is the downstairs bedroom that is currently set up as a dual office.
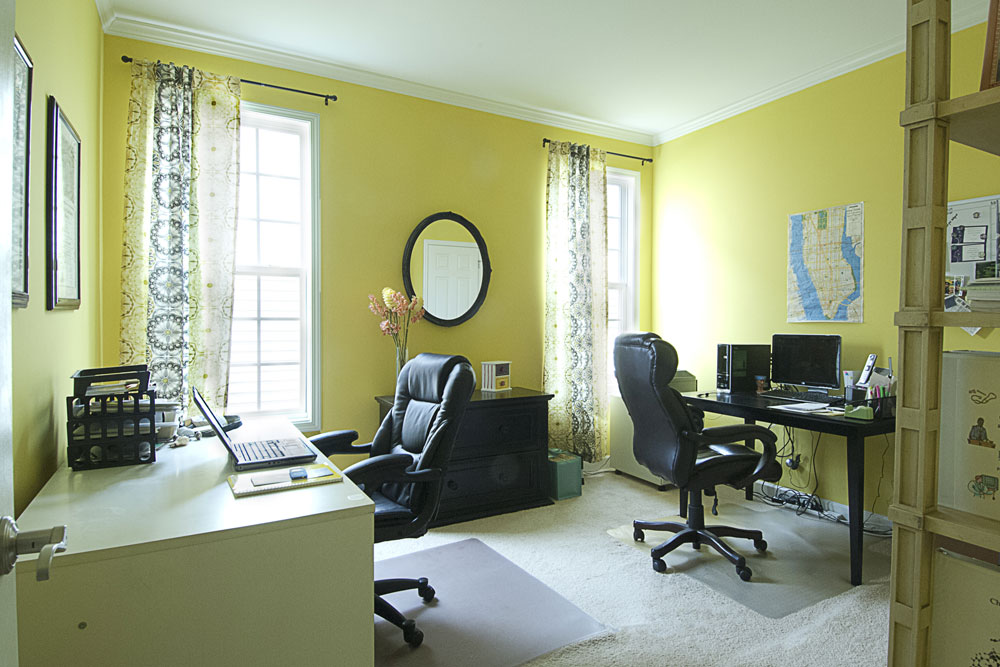
The downstairs bedroom is large enough for two sets of office furniture for work-at-home people.
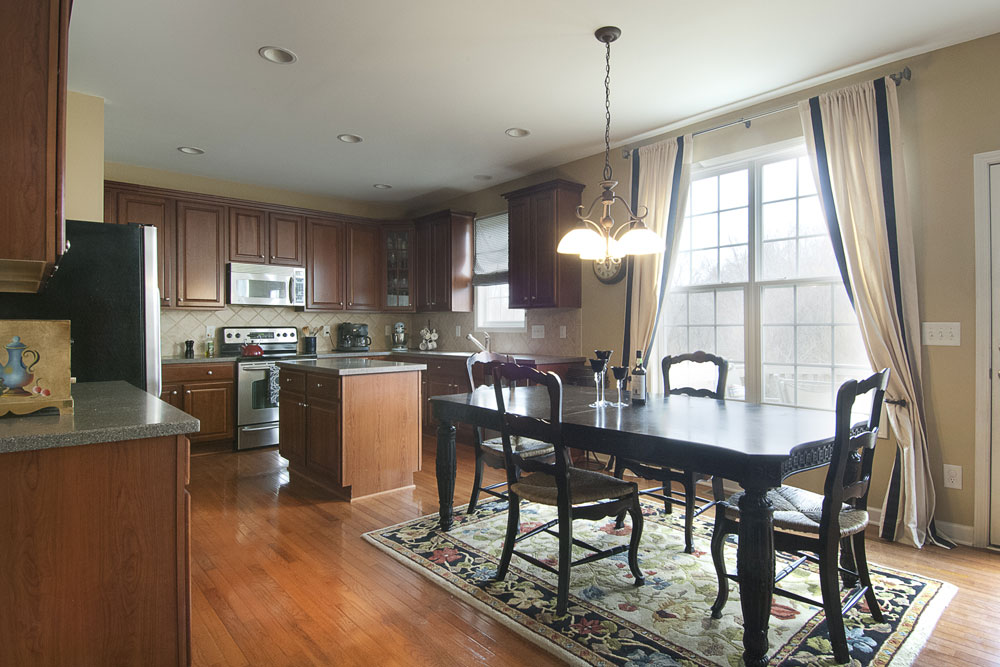 The expansive Kitchen allows for easy conversation for the chef and the family. A wonderful place to gather!
The expansive Kitchen allows for easy conversation for the chef and the family. A wonderful place to gather!
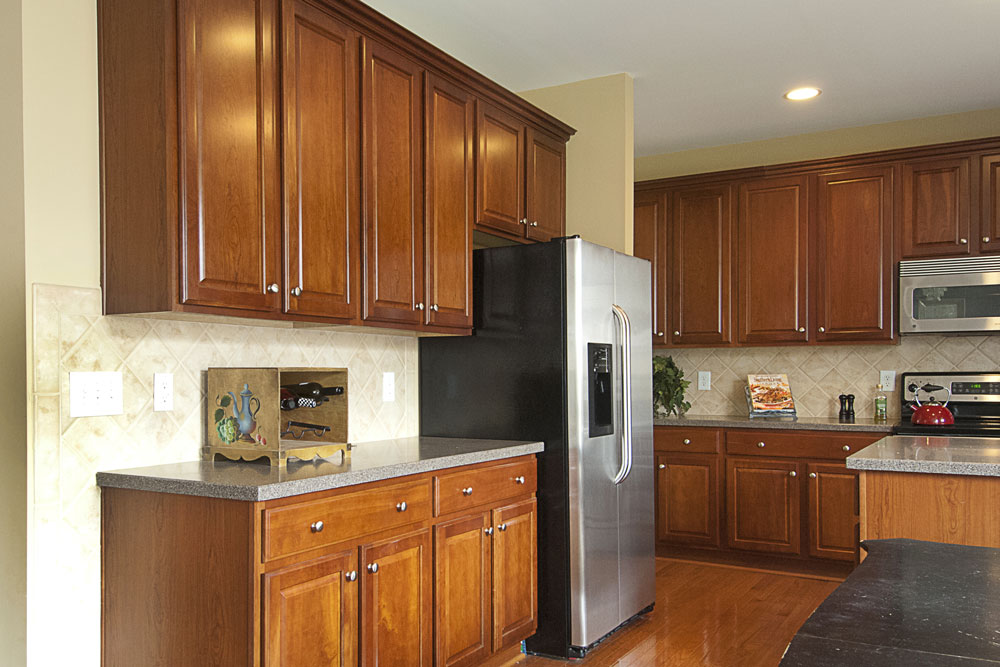 42" Raised panel cabinets, solid surface counters, and a beautiful tile backsplash make this a cook's ideal hub.
42" Raised panel cabinets, solid surface counters, and a beautiful tile backsplash make this a cook's ideal hub.
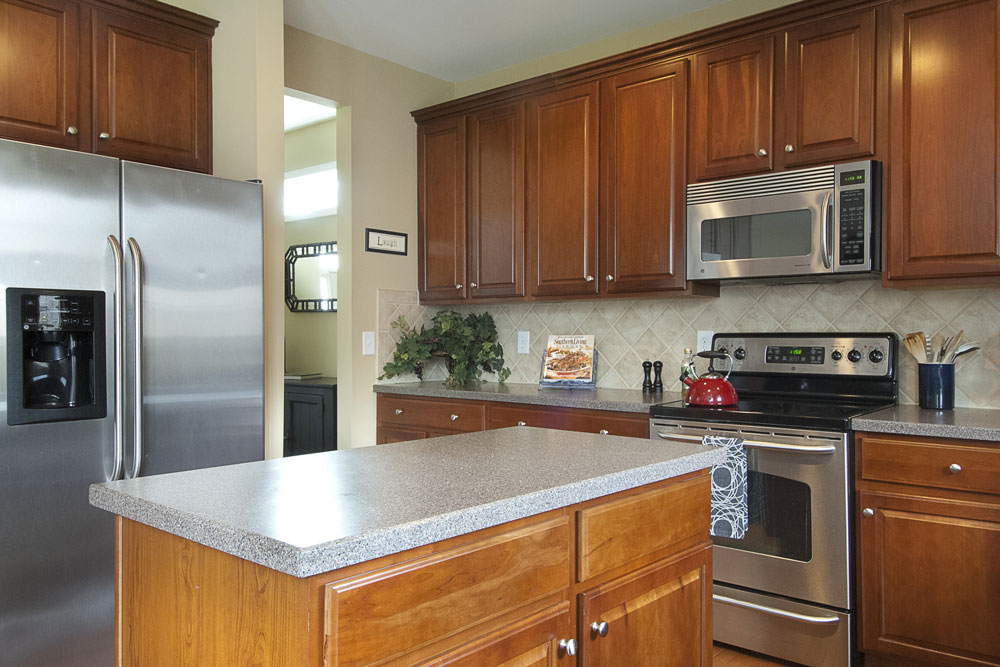 The center island adds even more work space and storage.
The center island adds even more work space and storage.
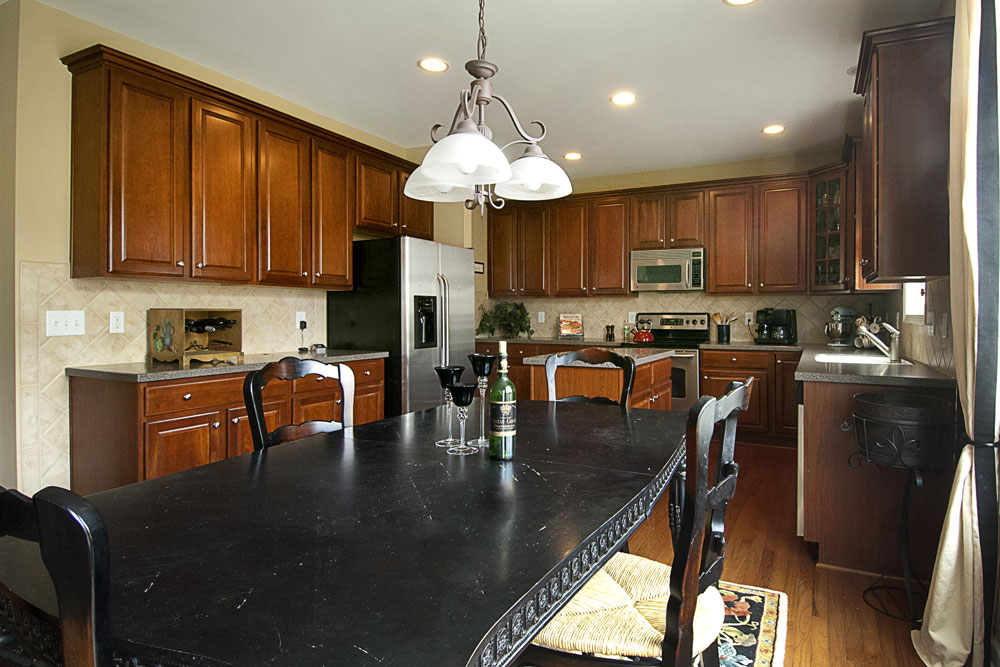 The open Kitchen is oversized which makes it perfect for cooking, and entertaining. It can accommodate both cooks and onlookers. The sunny breakfast area has doors leading to the deck and yard.
The open Kitchen is oversized which makes it perfect for cooking, and entertaining. It can accommodate both cooks and onlookers. The sunny breakfast area has doors leading to the deck and yard.
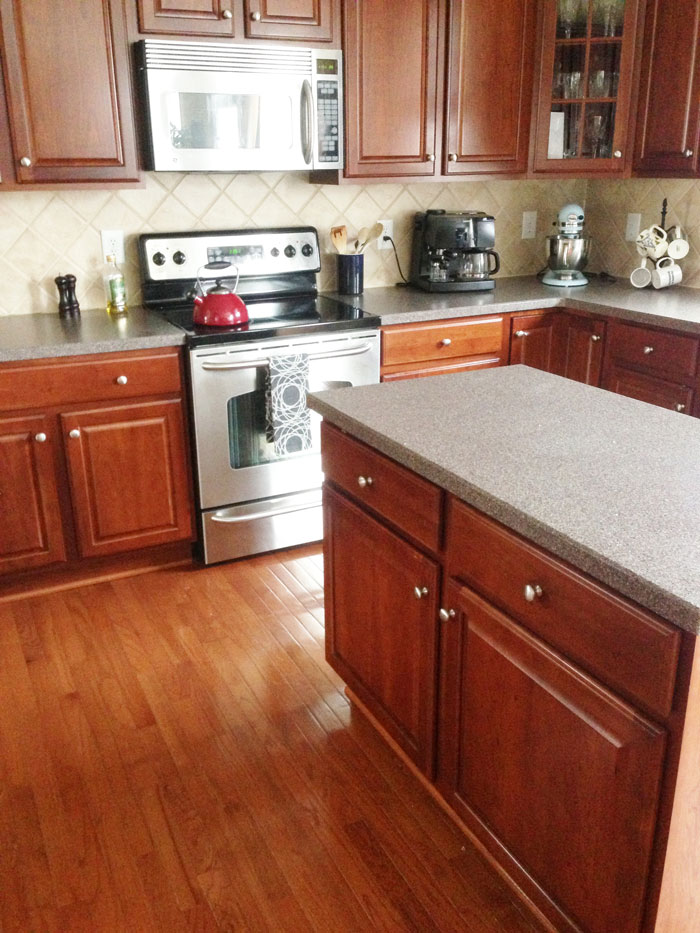
Room to roam, cook, visit, and entertain.
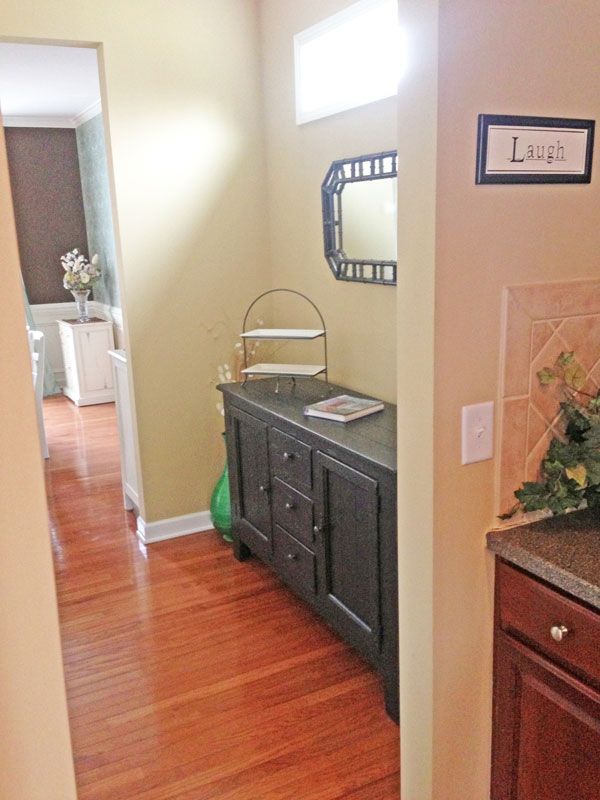
The tucked away Butler's Pantry is a perfect surprise! The large pantry and furniture nook is perfect for a pass though area for elegant dinners.
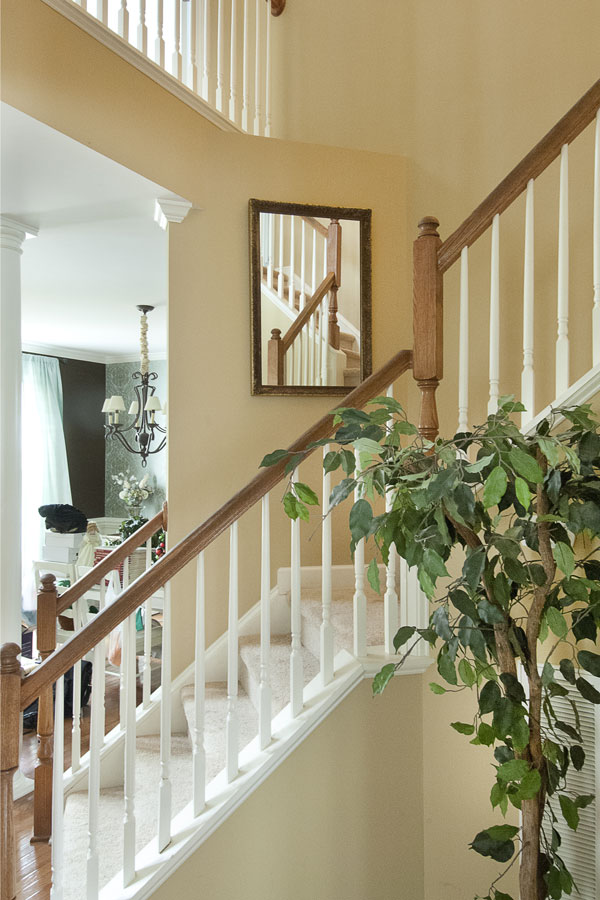
The curved stairs add drama and style.
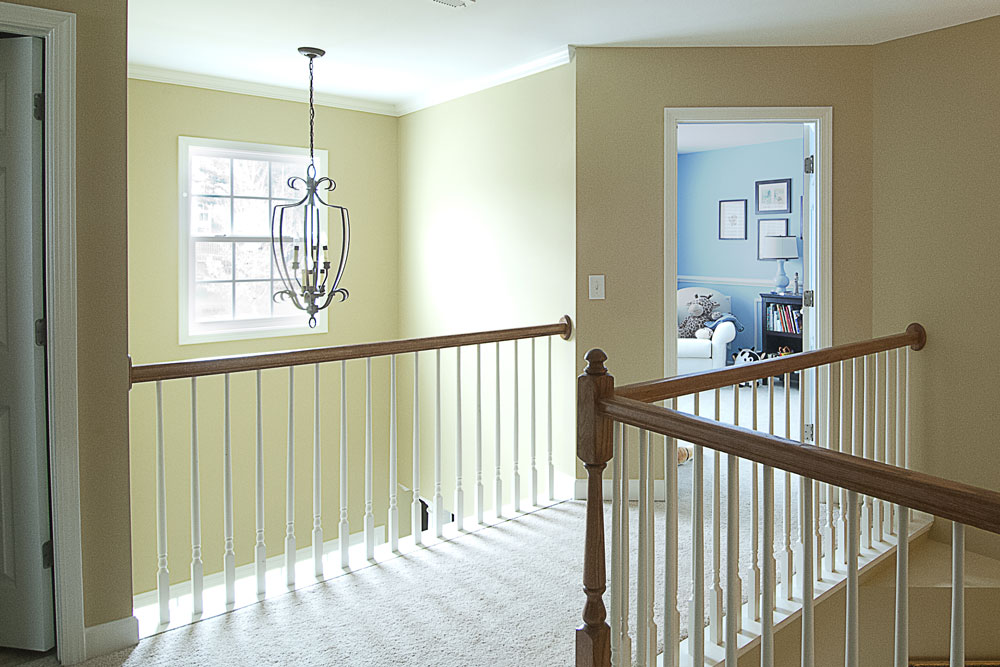 A catwalk shows off the 2-story foyer and overlooks the downstairs.
A catwalk shows off the 2-story foyer and overlooks the downstairs.
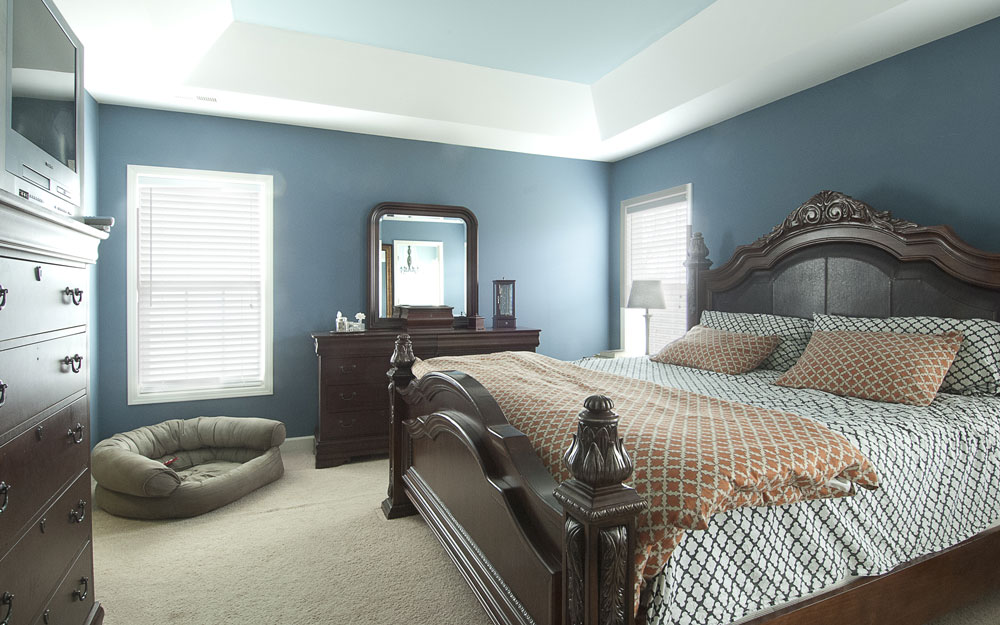 The Master Bedroom has a trey ceiling and lots of natural light.
The Master Bedroom has a trey ceiling and lots of natural light.
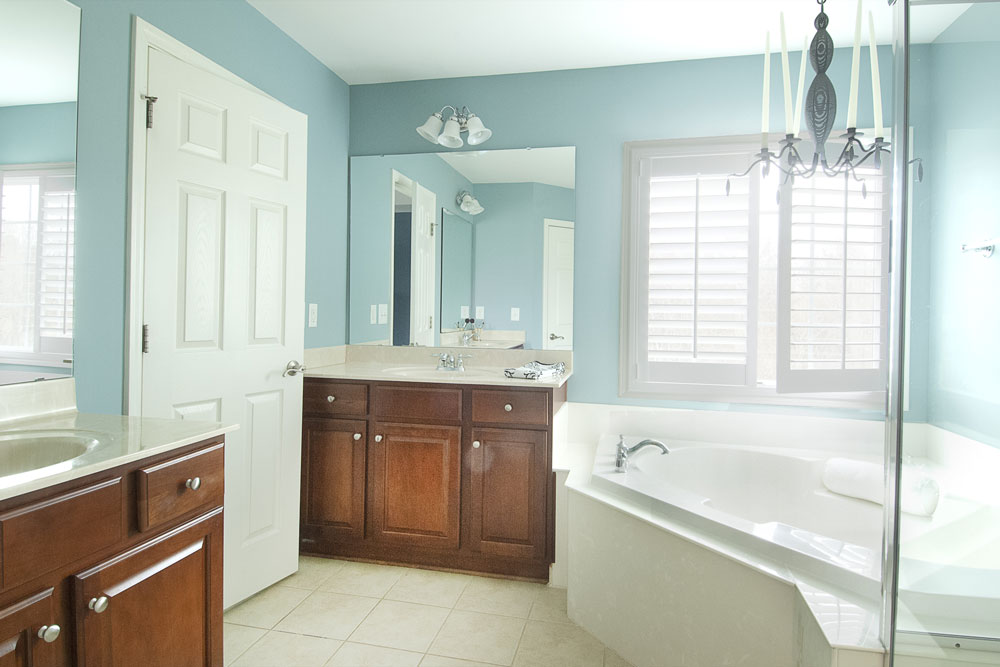
The master bath has dual vanities, garden tub, and very spacious shower.
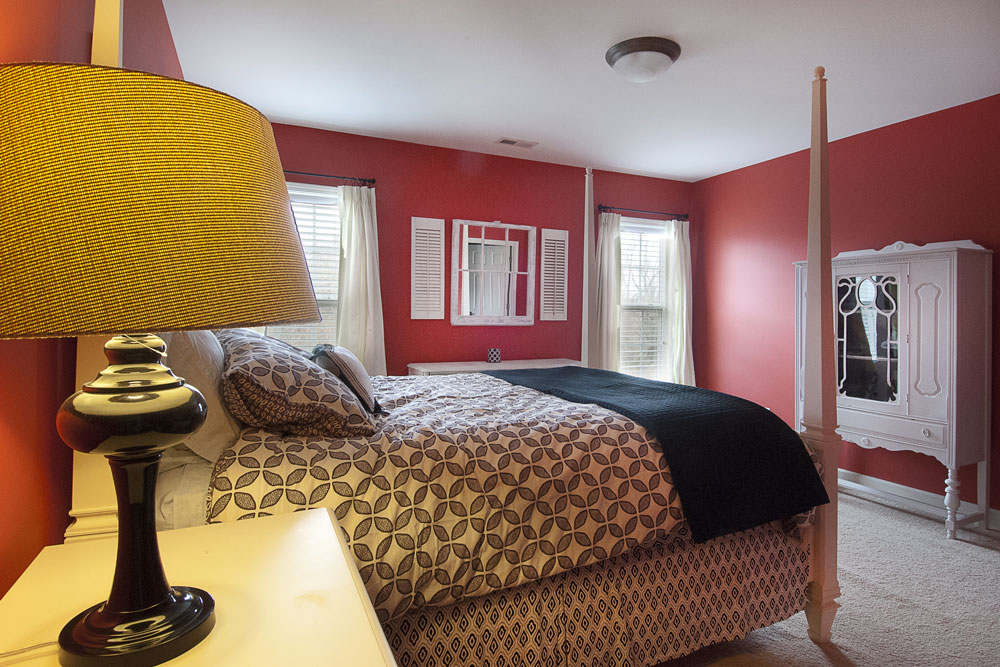
Rear Bedroom overlooks the private back yard.
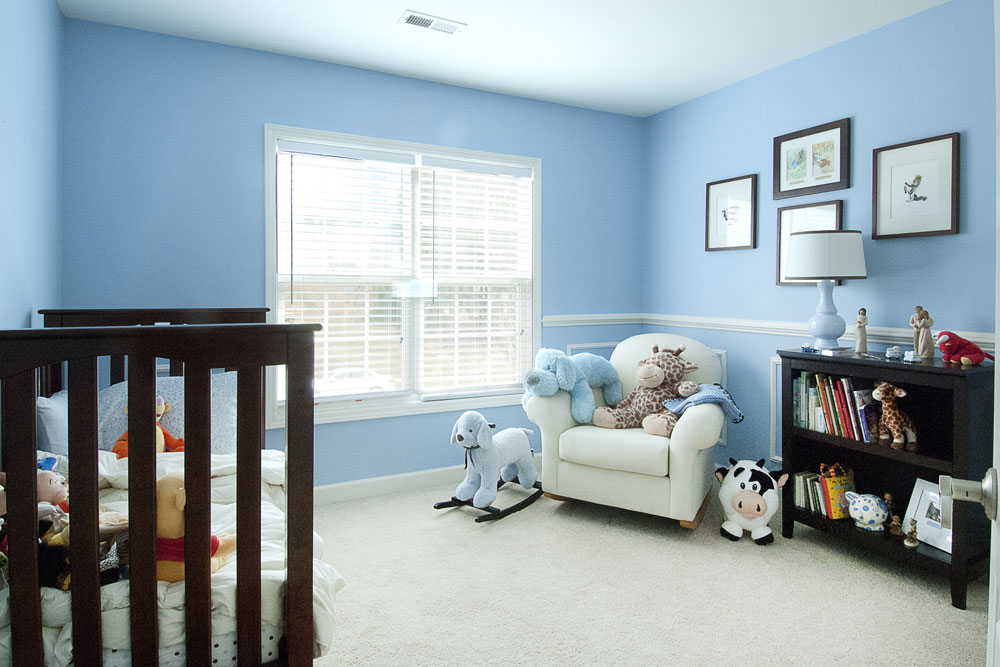
Bedroom can be set up with many possible furniture styles.
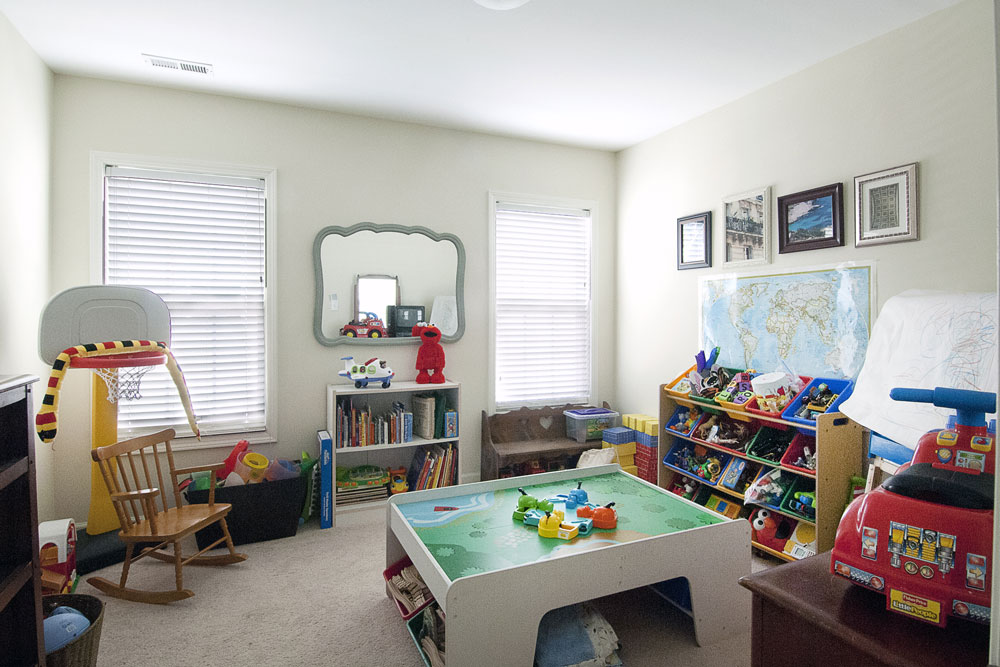
And yet another bedroom for all sorts of possibilities.
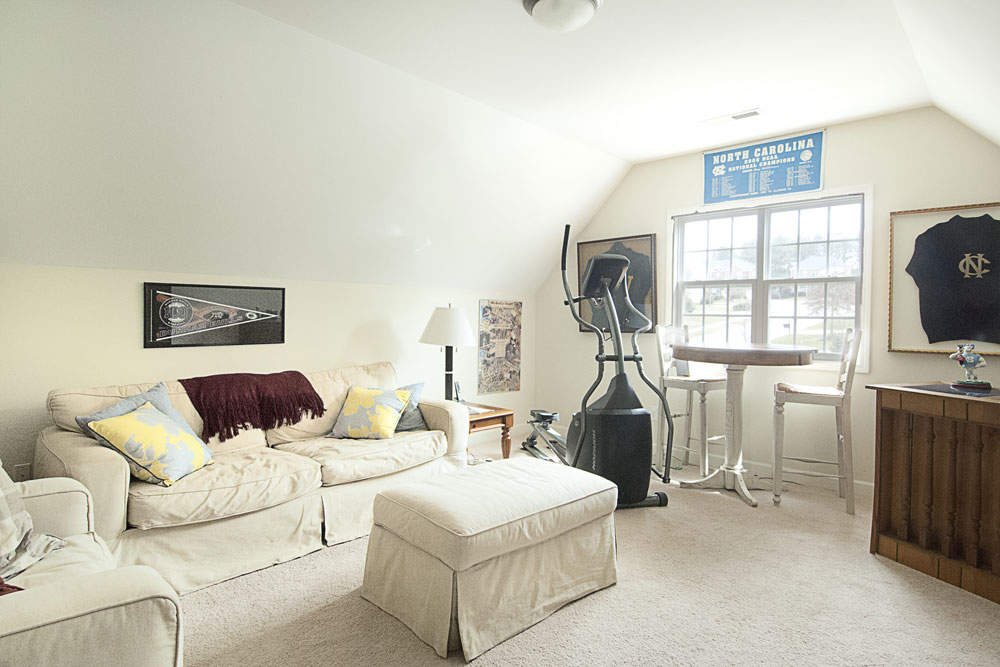
The finished Bonus Room is perfect for watching the game, get-a-away, exercise zone or whatever you need.
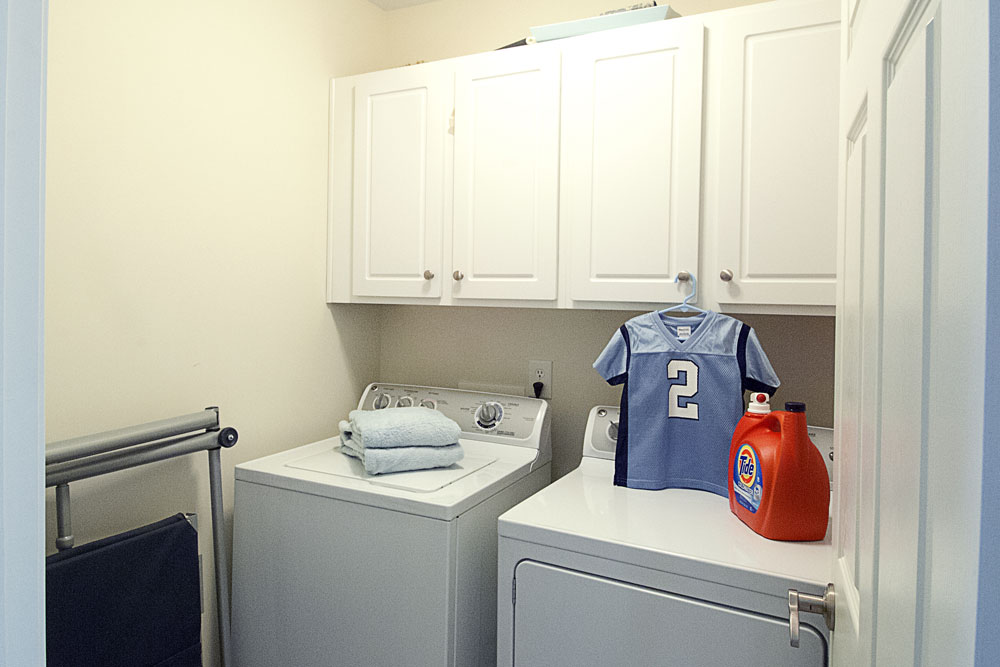
The upstairs Laundry Room has cabinets plus room for extras - makes this chore a bit easier to handle.
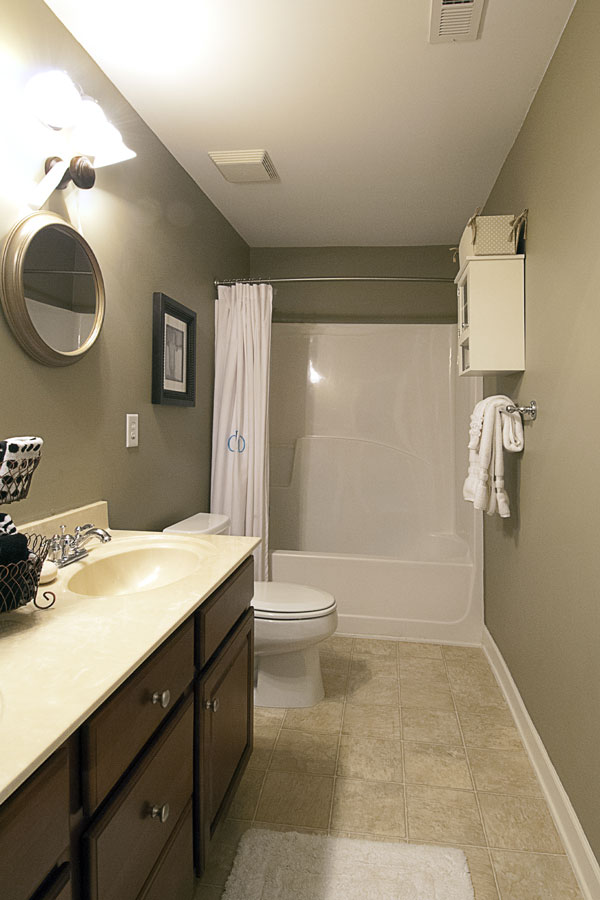
Roomy second floor full bath.
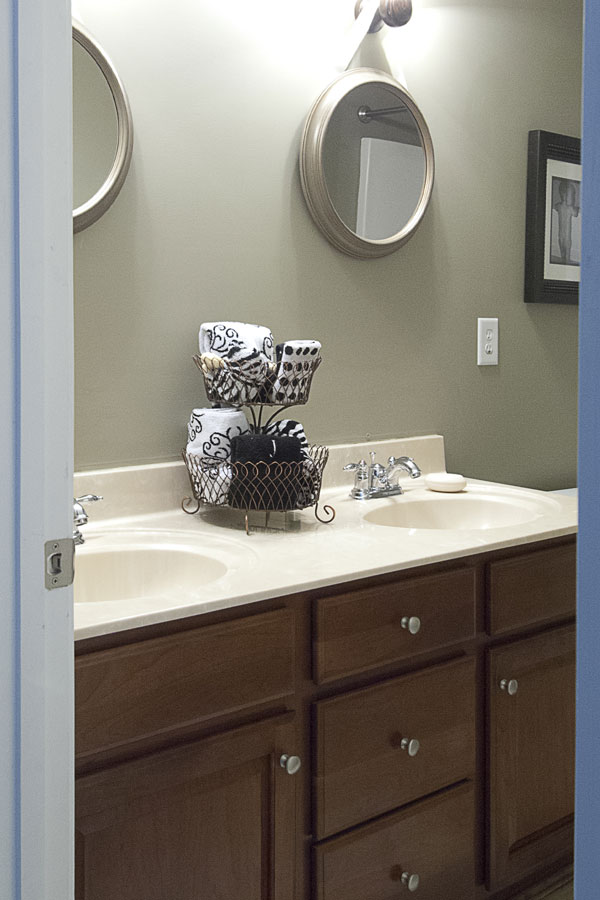
Second floor full bath is classy in design.
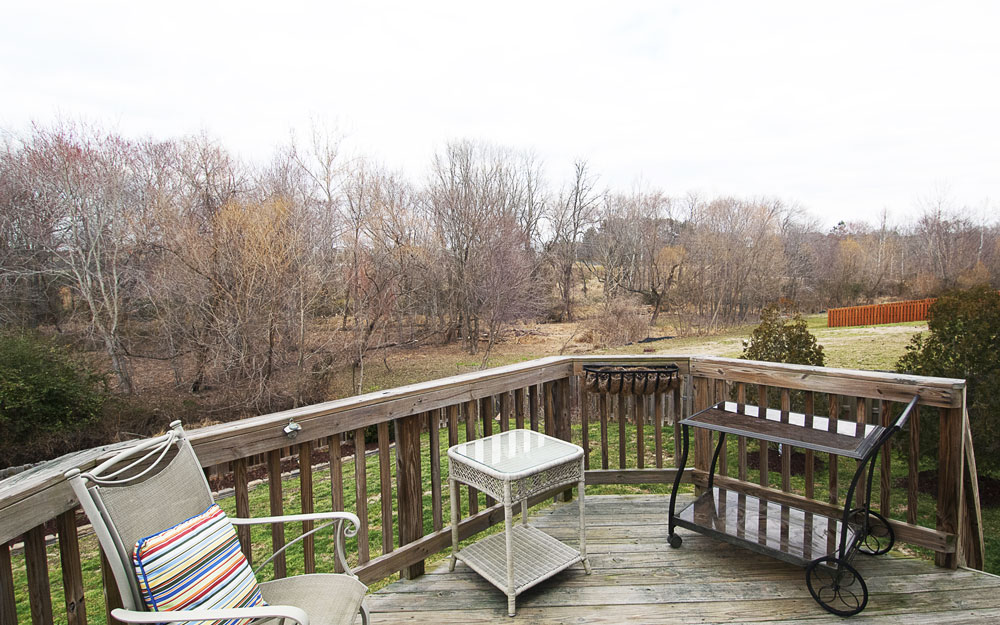
The deck looks over a totally fenced back yard.
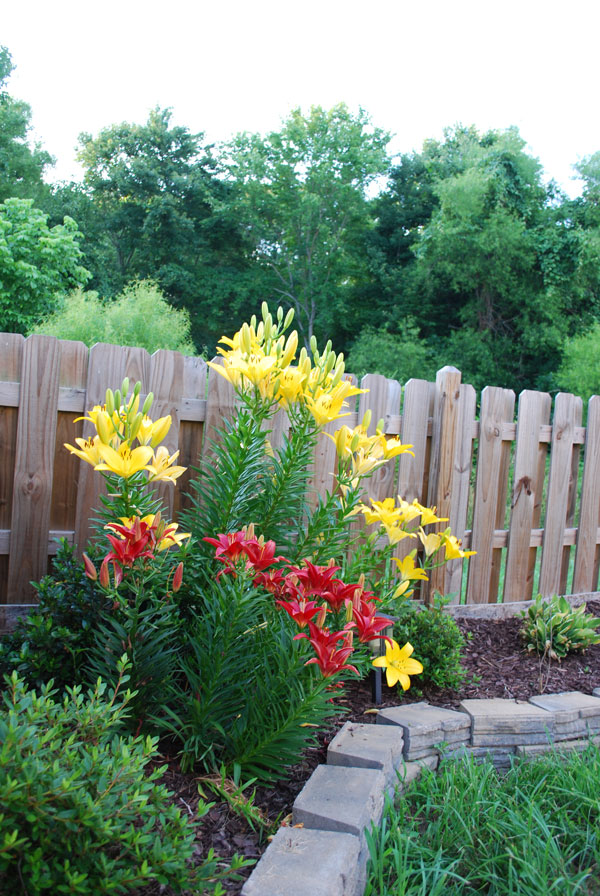
The yard is full of possibilities for planting and gardening.
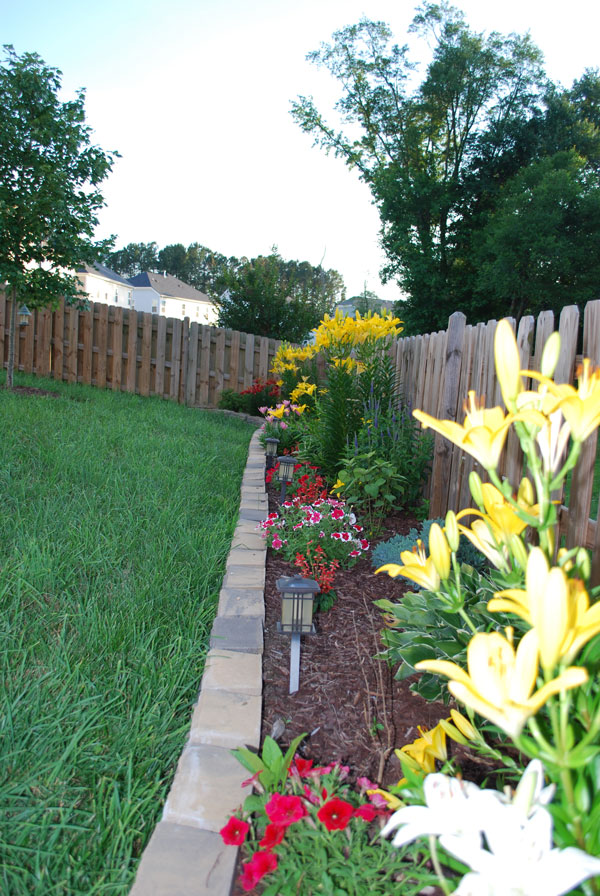
Beautiful beds can be set up with whatever catches your fancy.
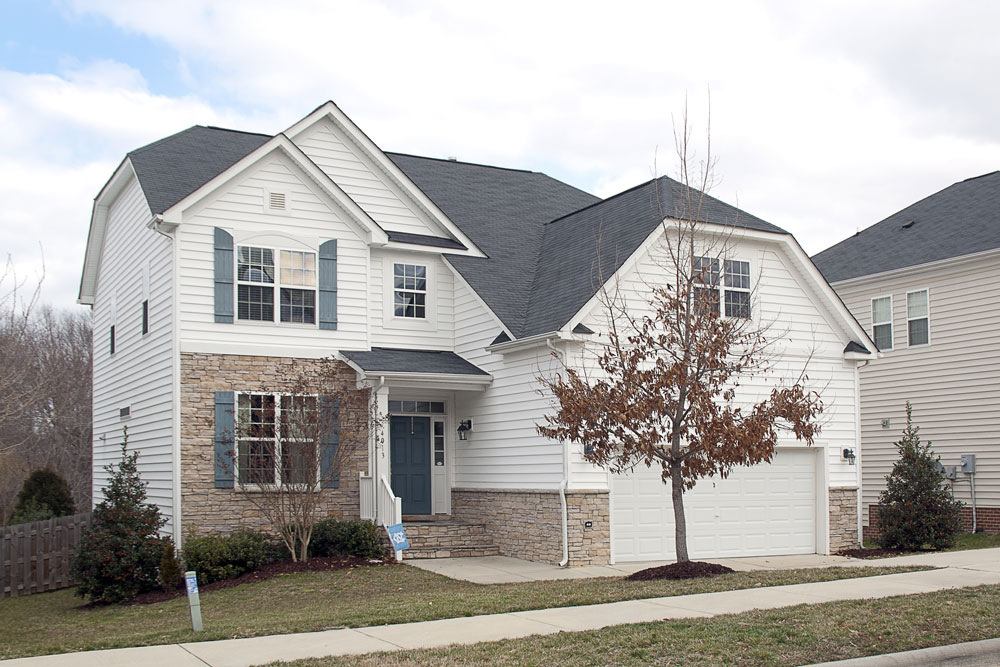
4013 Song Sparrow

Return to Homes in Raleigh Home Page
North Raleigh Homes -
Midtown Homes -
Inside The Beltline Homes -
Raleigh Luxury Homes -
Wake Forest Homes -
Cary Homes -
Raleigh Subdivisions
Raleigh Luxury Subdivisions -
North Raleigh Subdivisions -
Midtown Raleigh Subdivisions -
Inside The Beltline Subdivisions
Raleigh Golf Homes -
Bedford at Falls River -
Barton's Creek -
Falls River -
Long Lake -
Raleigh Schools -
Buyers -
Sellers
Raleigh Fun -
Raleigh Restaurants -
Community Info -
Raleigh Utilities -
Raleigh Weather
About Us -
Contact Us -
Privacy -
Partners -
Resources -
Site Map



Copyright ©1999-2016 All Rights Reserved

|
|









 Lovely hardwoods, raised molding, and large windows make the formal dining area elegant and bright.
Lovely hardwoods, raised molding, and large windows make the formal dining area elegant and bright. Looking toward the back - you can see the wonderful Butler's Pantry.
Looking toward the back - you can see the wonderful Butler's Pantry. The Family Room has large windows that light up the entire room. In the evening the fireplace provides a warm glow.
The Family Room has large windows that light up the entire room. In the evening the fireplace provides a warm glow. Right off the Family Room is the downstairs bedroom that is currently set up as a dual office.
Right off the Family Room is the downstairs bedroom that is currently set up as a dual office.
 The expansive Kitchen allows for easy conversation for the chef and the family. A wonderful place to gather!
The expansive Kitchen allows for easy conversation for the chef and the family. A wonderful place to gather! 42" Raised panel cabinets, solid surface counters, and a beautiful tile backsplash make this a cook's ideal hub.
42" Raised panel cabinets, solid surface counters, and a beautiful tile backsplash make this a cook's ideal hub.  The center island adds even more work space and storage.
The center island adds even more work space and storage. The open Kitchen is oversized which makes it perfect for cooking, and entertaining. It can accommodate both cooks and onlookers. The sunny breakfast area has doors leading to the deck and yard.
The open Kitchen is oversized which makes it perfect for cooking, and entertaining. It can accommodate both cooks and onlookers. The sunny breakfast area has doors leading to the deck and yard.


 A catwalk shows off the 2-story foyer and overlooks the downstairs.
A catwalk shows off the 2-story foyer and overlooks the downstairs. The Master Bedroom has a trey ceiling and lots of natural light.
The Master Bedroom has a trey ceiling and lots of natural light.




























